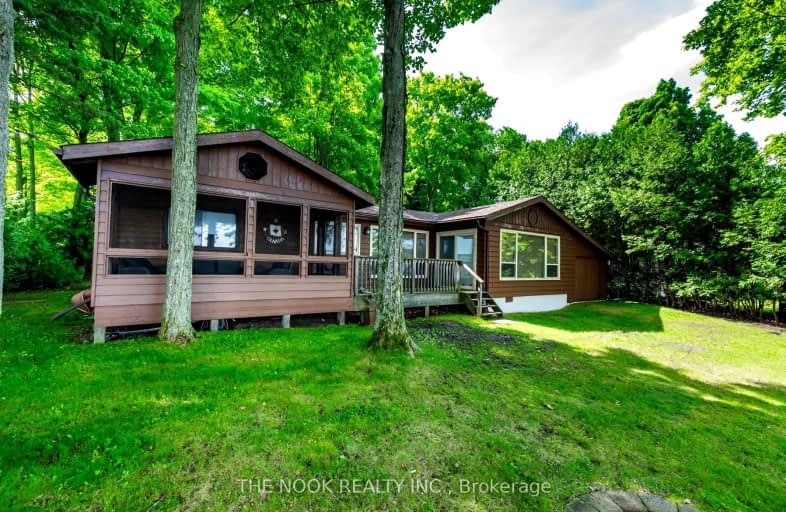Car-Dependent
- Almost all errands require a car.
0
/100
Somewhat Bikeable
- Most errands require a car.
26
/100

Buckhorn Public School
Elementary: Public
13.11 km
St. Luke Catholic Elementary School
Elementary: Catholic
12.49 km
Dunsford District Elementary School
Elementary: Public
13.51 km
St. Martin Catholic Elementary School
Elementary: Catholic
7.78 km
Bobcaygeon Public School
Elementary: Public
10.17 km
Chemong Public School
Elementary: Public
12.65 km
ÉSC Monseigneur-Jamot
Secondary: Catholic
21.68 km
Peterborough Collegiate and Vocational School
Secondary: Public
21.76 km
Crestwood Secondary School
Secondary: Public
21.78 km
Adam Scott Collegiate and Vocational Institute
Secondary: Public
20.18 km
Thomas A Stewart Secondary School
Secondary: Public
20.45 km
St. Peter Catholic Secondary School
Secondary: Catholic
20.89 km
-
Riverview Park
Bobcaygeon ON 7.82km -
Bobcaygeon Agriculture Park
Mansfield St, Bobcaygeon ON K0M 1A0 8.94km -
Lancaster Resort
Ontario 15.11km
-
BMO Bank of Montreal
1024 Mississauga St, Curve Lake ON K0L 1R0 8.88km -
CIBC
1024 Mississauga St, Curve Lake ON K0L 1R0 8.89km -
CIBC
93 Bolton St, Bobcaygeon ON K0M 1A0 8.96km


