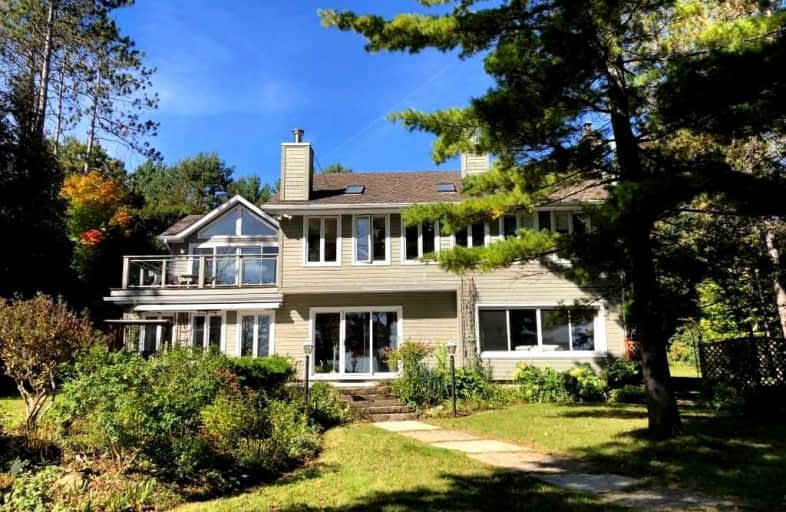3143 Fr 53 (Cottage Lane) Route
Smith Ennismore Lakefield, Rural Smith-Ennismore-Lakefield
- - bed - bath - sqft
Sold on Oct 14, 2021
Note: Property is not currently for sale or for rent.

-
Type: Detached
-
Style: 2-Storey
-
Size: 2500 sqft
-
Lot Size: 113 x 232 Feet
-
Age: 31-50 years
-
Taxes: $6,447 per year
-
Days on Site: 8 Days
-
Added: Oct 06, 2021 (1 week on market)
-
Updated:
-
Last Checked: 1 month ago
-
MLS®#: X5394411
-
Listed By: Royal lepage frank real estate, brokerage
Beautiful Lake House, Level Park Like Landscaped Lot, Lots Of Area For Play. Excellent, Weed Free Swimming Frontage, Open Lake View, S-E Exposure. Home Features Sunny Living Rm With Stone F-P, Open Concept Kitchen/Dining, W/O To Patio. Upstairs Primary Bdrm Has W/O To Lakeside Deck. Insulated, Det. Double Garage Steps From Back Door. Clear (Stoney) Lake - Boat To Juniper Island, Wildfire Golf, Ptbo Sailing Club Close By. Mins From Lakefield 1.5 Hrs To Gta.
Extras
Includes Boat Lift, Excl. All Art, Personal Items, Furniture. Propane Tank Under Contract.
Property Details
Facts for 3143 Fr 53 (Cottage Lane) Route, Smith Ennismore Lakefield
Status
Days on Market: 8
Last Status: Sold
Sold Date: Oct 14, 2021
Closed Date: Nov 30, 2021
Expiry Date: Dec 15, 2021
Sold Price: $2,100,000
Unavailable Date: Oct 14, 2021
Input Date: Oct 06, 2021
Prior LSC: Listing with no contract changes
Property
Status: Sale
Property Type: Detached
Style: 2-Storey
Size (sq ft): 2500
Age: 31-50
Area: Smith Ennismore Lakefield
Community: Rural Smith-Ennismore-Lakefield
Availability Date: 30-60 Days
Assessment Amount: $794,000
Assessment Year: 2021
Inside
Bedrooms: 3
Bathrooms: 3
Kitchens: 1
Rooms: 13
Den/Family Room: Yes
Air Conditioning: Central Air
Fireplace: Yes
Laundry Level: Main
Central Vacuum: Y
Washrooms: 3
Utilities
Electricity: Yes
Gas: No
Cable: No
Telephone: Yes
Building
Basement: Part Bsmt
Basement 2: Unfinished
Heat Type: Forced Air
Heat Source: Electric
Exterior: Wood
UFFI: No
Water Supply Type: Drilled Well
Water Supply: Well
Special Designation: Unknown
Parking
Driveway: Private
Garage Spaces: 2
Garage Type: Detached
Covered Parking Spaces: 4
Total Parking Spaces: 6
Fees
Tax Year: 2021
Tax Legal Description: Pt Lt 41 Con 13 Smith As In R661114 S/T & T/W
Taxes: $6,447
Highlights
Feature: Golf
Feature: Level
Feature: Library
Feature: Marina
Feature: Waterfront
Feature: Wooded/Treed
Land
Cross Street: Clear Lk Rd/ Fire Ro
Municipality District: Smith-Ennismore-Lakefield
Fronting On: West
Parcel Number: 283930040
Pool: None
Sewer: Septic
Lot Depth: 232 Feet
Lot Frontage: 113 Feet
Acres: .50-1.99
Zoning: Lr
Waterfront: Direct
Water Body Name: Clear
Water Body Type: Lake
Water Frontage: 34.44
Access To Property: R.O.W. (Deeded)
Access To Property: Yr Rnd Private Rd
Easements Restrictions: Conserv Regs
Water Features: Boat Lift
Water Features: Trent System
Shoreline: Clean
Shoreline: Deep
Shoreline Allowance: Owned
Shoreline Exposure: E
Water Delivery Features: Uv System
Water Delivery Features: Water Treatmnt
Additional Media
- Virtual Tour: https://unbranded.youriguide.com/3143_cottage_ln_selwyn_on/
Rooms
Room details for 3143 Fr 53 (Cottage Lane) Route, Smith Ennismore Lakefield
| Type | Dimensions | Description |
|---|---|---|
| Living Main | 4.29 x 5.54 | Fireplace |
| Dining Main | 4.67 x 4.83 | |
| Kitchen Main | 6.07 x 6.22 | W/O To Patio |
| Office Main | 2.97 x 3.48 | |
| Laundry Main | 1.93 x 4.44 | |
| Bathroom Main | 2.41 x 2.41 | 3 Pc Bath |
| Family 2nd | 5.74 x 6.27 | |
| Prim Bdrm 2nd | 4.78 x 5.28 | W/O To Deck |
| Br 2nd | 3.28 x 5.56 | |
| Br 2nd | 2.90 x 3.86 | |
| Bathroom 2nd | 3.23 x 3.63 | 4 Pc Bath |
| Bathroom 2nd | 2.77 x 3.61 | 5 Pc Bath |
| XXXXXXXX | XXX XX, XXXX |
XXXX XXX XXXX |
$X,XXX,XXX |
| XXX XX, XXXX |
XXXXXX XXX XXXX |
$X,XXX,XXX |
| XXXXXXXX XXXX | XXX XX, XXXX | $2,100,000 XXX XXXX |
| XXXXXXXX XXXXXX | XXX XX, XXXX | $1,889,000 XXX XXXX |

Lakefield District Public School
Elementary: PublicBuckhorn Public School
Elementary: PublicWarsaw Public School
Elementary: PublicSt. Paul Catholic Elementary School
Elementary: CatholicSt. Joseph Catholic Elementary School
Elementary: CatholicEdmison Heights Public School
Elementary: PublicÉSC Monseigneur-Jamot
Secondary: CatholicPeterborough Collegiate and Vocational School
Secondary: PublicKenner Collegiate and Vocational Institute
Secondary: PublicAdam Scott Collegiate and Vocational Institute
Secondary: PublicThomas A Stewart Secondary School
Secondary: PublicSt. Peter Catholic Secondary School
Secondary: Catholic

