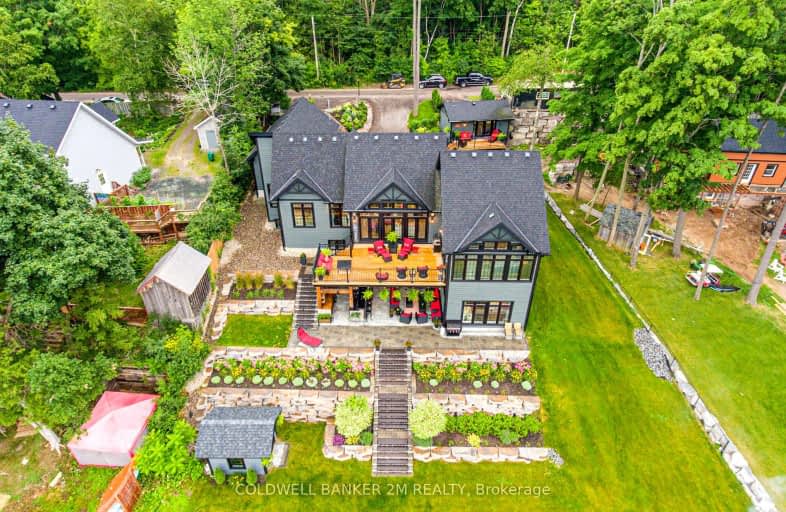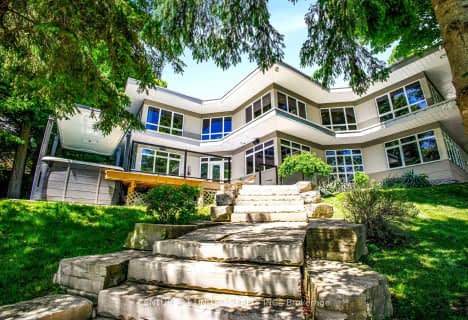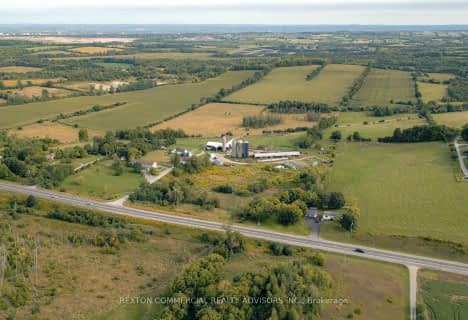Car-Dependent
- Almost all errands require a car.
Somewhat Bikeable
- Almost all errands require a car.

St. Teresa Catholic Elementary School
Elementary: CatholicSt. Martin Catholic Elementary School
Elementary: CatholicWestmount Public School
Elementary: PublicChemong Public School
Elementary: PublicJames Strath Public School
Elementary: PublicSt. Catherine Catholic Elementary School
Elementary: CatholicÉSC Monseigneur-Jamot
Secondary: CatholicPeterborough Collegiate and Vocational School
Secondary: PublicHoly Cross Catholic Secondary School
Secondary: CatholicCrestwood Secondary School
Secondary: PublicAdam Scott Collegiate and Vocational Institute
Secondary: PublicSt. Peter Catholic Secondary School
Secondary: Catholic- 3 bath
- 4 bed
75 Darling Drive, Smith Ennismore Lakefield, Ontario • K0L 2W0 • Rural Smith-Ennismore-Lakefield
- — bath
- — bed
363 Lindsay Road, Smith Ennismore Lakefield, Ontario • K9J 6X3 • Rural Smith-Ennismore-Lakefield
- 3 bath
- 4 bed
- 2500 sqft
23 CHEMONGVIEW Street, Kawartha Lakes, Ontario • K0L 2W0 • Omemee





