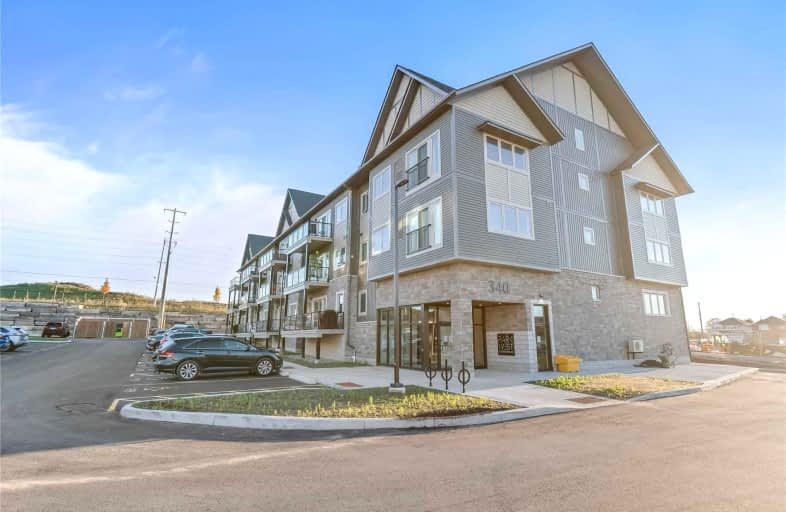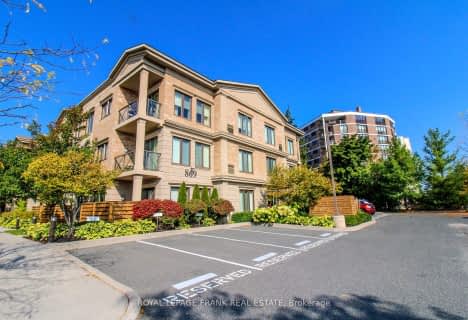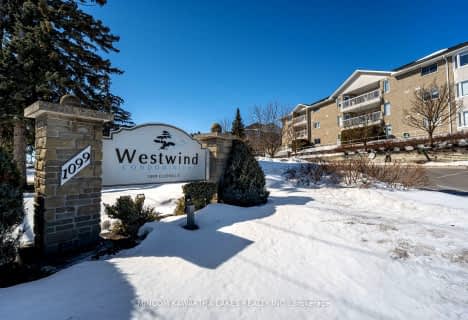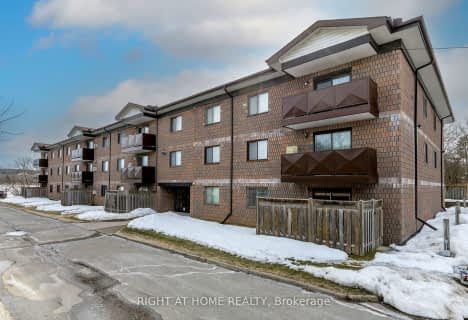
Kawartha Heights Public School
Elementary: PublicSt. Teresa Catholic Elementary School
Elementary: CatholicQueen Mary Public School
Elementary: PublicWestmount Public School
Elementary: PublicJames Strath Public School
Elementary: PublicSt. Catherine Catholic Elementary School
Elementary: CatholicÉSC Monseigneur-Jamot
Secondary: CatholicPeterborough Collegiate and Vocational School
Secondary: PublicKenner Collegiate and Vocational Institute
Secondary: PublicHoly Cross Catholic Secondary School
Secondary: CatholicCrestwood Secondary School
Secondary: PublicSt. Peter Catholic Secondary School
Secondary: CatholicMore about this building
View 340 Florence Drive, Smith Ennismore Lakefield- 2 bath
- 2 bed
- 900 sqft
110-869 Clonsilla Avenue, Peterborough, Ontario • K9J 0B7 • Monaghan
- 2 bath
- 2 bed
- 1000 sqft
116A-1099 Clonsilla Avenue, Peterborough, Ontario • K9J 8L8 • Monaghan
- 2 bath
- 2 bed
- 700 sqft
106-910 Wentworth Street, Peterborough, Ontario • K9J 8R8 • Downtown
- 2 bath
- 2 bed
- 1000 sqft
210-475 Parkhill Road West, Peterborough, Ontario • K9H 7M5 • Downtown
- 1 bath
- 2 bed
- 900 sqft
201-2394 Mountland Drive, Peterborough, Ontario • K9K 2C9 • Monaghan
- 2 bath
- 2 bed
- 1400 sqft
C-104-1099 Clonsilla Avenue, Peterborough West, Ontario • K9J 8L7 • 2 Central
- 2 bath
- 2 bed
- 1000 sqft
208-795 Sherbrooke Street, Peterborough West, Ontario • K9J 2R2 • 2 Central









