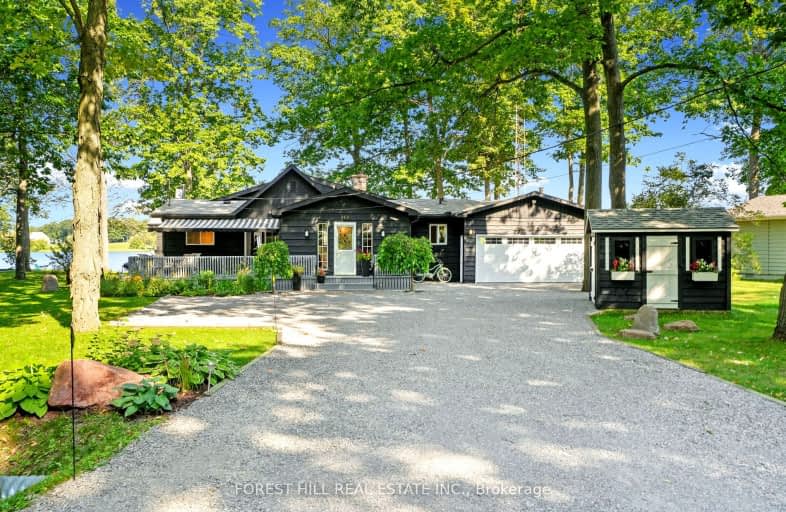
Video Tour
Car-Dependent
- Almost all errands require a car.
0
/100
Somewhat Bikeable
- Most errands require a car.
26
/100

Buckhorn Public School
Elementary: Public
12.82 km
St. Luke Catholic Elementary School
Elementary: Catholic
12.77 km
Dunsford District Elementary School
Elementary: Public
13.75 km
St. Martin Catholic Elementary School
Elementary: Catholic
7.85 km
Bobcaygeon Public School
Elementary: Public
10.12 km
Chemong Public School
Elementary: Public
12.69 km
ÉSC Monseigneur-Jamot
Secondary: Catholic
21.78 km
Peterborough Collegiate and Vocational School
Secondary: Public
21.81 km
Crestwood Secondary School
Secondary: Public
21.90 km
Adam Scott Collegiate and Vocational Institute
Secondary: Public
20.21 km
Thomas A Stewart Secondary School
Secondary: Public
20.47 km
St. Peter Catholic Secondary School
Secondary: Catholic
20.96 km
-
Riverview Park
Bobcaygeon ON 7.75km -
Bobcaygeon Agriculture Park
Mansfield St, Bobcaygeon ON K0M 1A0 8.91km -
Greenwood Lane Dog Park
Peterborough ON 10.92km
-
BMO Bank of Montreal
1024 Mississauga St, Curve Lake ON K0L 1R0 8.67km -
CIBC
1024 Mississauga St, Curve Lake ON K0L 1R0 8.68km -
CIBC
93 Bolton St, Bobcaygeon ON K0M 1A0 8.92km


