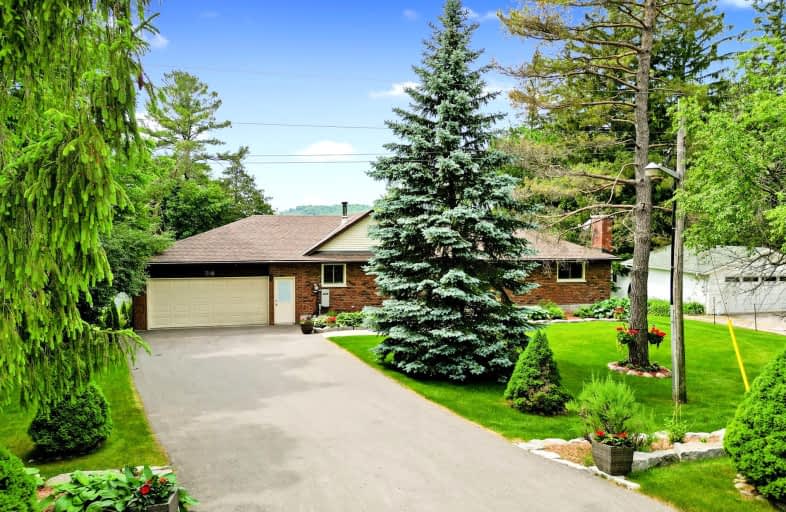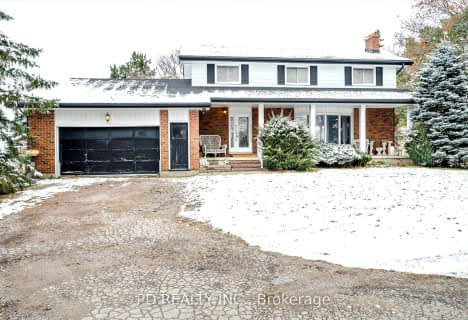
Video Tour
Car-Dependent
- Almost all errands require a car.
0
/100
Somewhat Bikeable
- Almost all errands require a car.
20
/100

St. Teresa Catholic Elementary School
Elementary: Catholic
7.35 km
St. Martin Catholic Elementary School
Elementary: Catholic
6.63 km
Westmount Public School
Elementary: Public
7.27 km
Chemong Public School
Elementary: Public
4.27 km
James Strath Public School
Elementary: Public
7.74 km
St. Catherine Catholic Elementary School
Elementary: Catholic
7.37 km
ÉSC Monseigneur-Jamot
Secondary: Catholic
7.68 km
Peterborough Collegiate and Vocational School
Secondary: Public
8.86 km
Holy Cross Catholic Secondary School
Secondary: Catholic
9.32 km
Crestwood Secondary School
Secondary: Public
7.68 km
Adam Scott Collegiate and Vocational Institute
Secondary: Public
8.06 km
St. Peter Catholic Secondary School
Secondary: Catholic
7.48 km
-
Lancaster Resort
Ontario 3.01km -
Milroy Park
ON 6.76km -
Roper Park
Peterborough ON 6.76km
-
CIBC
871 Ward St, Peterborough ON K0L 1H0 4.41km -
BMO Bank of Montreal
989 Ward St, Bridgenorth ON K0L 1H0 5.3km -
BMO Bank of Montreal
1154 Chemong Rd, Peterborough ON K9H 7J6 6.69km


