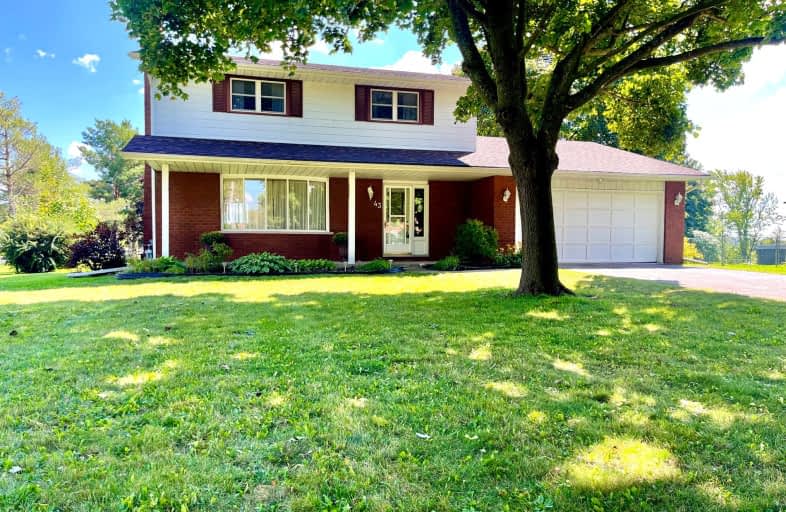Car-Dependent
- Almost all errands require a car.
5
/100
Somewhat Bikeable
- Almost all errands require a car.
11
/100

Kawartha Heights Public School
Elementary: Public
5.58 km
Keith Wightman Public School
Elementary: Public
7.02 km
St. Teresa Catholic Elementary School
Elementary: Catholic
6.07 km
Westmount Public School
Elementary: Public
5.88 km
James Strath Public School
Elementary: Public
4.30 km
St. Catherine Catholic Elementary School
Elementary: Catholic
4.93 km
ÉSC Monseigneur-Jamot
Secondary: Catholic
4.96 km
Peterborough Collegiate and Vocational School
Secondary: Public
8.34 km
Kenner Collegiate and Vocational Institute
Secondary: Public
8.39 km
Holy Cross Catholic Secondary School
Secondary: Catholic
6.22 km
Crestwood Secondary School
Secondary: Public
4.02 km
St. Peter Catholic Secondary School
Secondary: Catholic
6.59 km
-
Lancaster Resort
Ontario 4.02km -
Giles Park
Ontario 4.15km -
Roper Park
Peterborough ON 5.1km
-
Kawartha Credit Union
1905 Lansdowne St W, Peterborough ON K9K 0C9 5.13km -
President's Choice Financial ATM
1875 Lansdowne St W, Peterborough ON K9K 0C9 5.18km -
CIBC
1781 Lansdowne St W, Peterborough ON K9K 2T4 5.35km


