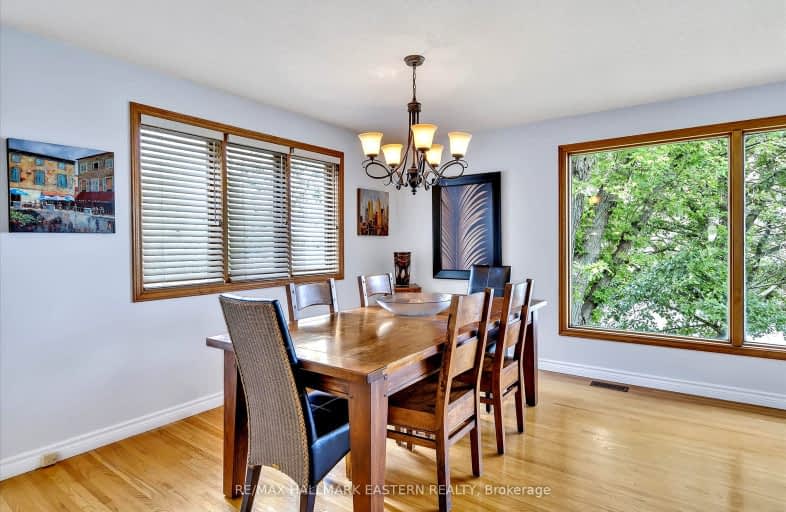Car-Dependent
- Almost all errands require a car.
0
/100
Somewhat Bikeable
- Almost all errands require a car.
19
/100

Lakefield District Public School
Elementary: Public
10.66 km
Buckhorn Public School
Elementary: Public
12.28 km
St. Paul Catholic Elementary School
Elementary: Catholic
11.19 km
R F Downey Public School
Elementary: Public
14.01 km
St. Martin Catholic Elementary School
Elementary: Catholic
4.56 km
Chemong Public School
Elementary: Public
7.91 km
ÉSC Monseigneur-Jamot
Secondary: Catholic
17.66 km
Peterborough Collegiate and Vocational School
Secondary: Public
16.88 km
Crestwood Secondary School
Secondary: Public
18.09 km
Adam Scott Collegiate and Vocational Institute
Secondary: Public
15.08 km
Thomas A Stewart Secondary School
Secondary: Public
15.18 km
St. Peter Catholic Secondary School
Secondary: Catholic
16.34 km
-
Chemong Park Lookout, Bridgenorth
Hatton Ave, Bridgenorth ON 8.25km -
Cenotaph Park
Queen, Lakefield ON K0L 2H0 11.08km -
Isobel Morris Park
Peterborough ON 11.22km
-
BMO Bank of Montreal
1024 Mississauga St, Curve Lake ON K0L 1R0 4.09km -
CIBC
1024 Mississauga St, Curve Lake ON K0L 1R0 4.09km -
CIBC
871 Ward St, Peterborough ON K0L 1H0 7.57km



