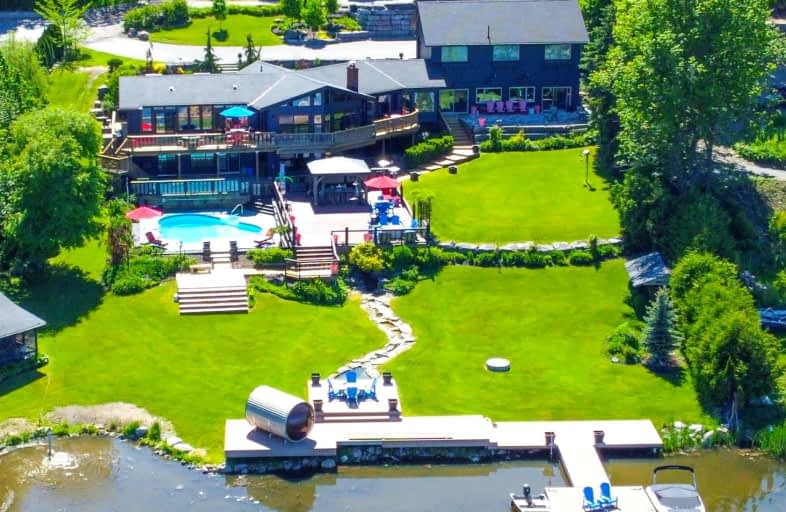Sold on Sep 30, 2024
Note: Property is not currently for sale or for rent.

-
Type: Detached
-
Style: Bungalow
-
Lot Size: 181.26 x 284 Feet
-
Age: No Data
-
Taxes: $5,781 per year
-
Days on Site: 14 Days
-
Added: Sep 16, 2024 (2 weeks on market)
-
Updated:
-
Last Checked: 3 weeks ago
-
MLS®#: X9352124
-
Listed By: Realty guys inc.
WELCOME TO YOUR WATERFRONT PARADISE ON THE SHORES OF BEAUTIFUL CHEMONG LAKE! Boasting over 5000 square feet of luxurious living space, this stunning property offers a rare blend of modern elegance and rustic charm, perfectly complementing the breathtaking natural surroundings. As you step inside, you'll be greeted by 12 walkouts leading to the lake, allowing you to immerse yourself in the serene waterfront views from every angle. The triple car oversize garage(ICF BUILT WITH 2 SUITS UNDERNEATH)ensures ample space for your vehicles The heart of the home is the renovated full kitchen, featuring Sub Zero and Wolf appliances, quartz countertops, exposed ceiling wood beams and electric skylights that flood the space with natural light, this kitchen is sure to impress. Step outside onto the sprawling decks and be greeted by an oasis of relaxation and entertainment. An amazing heated pool overlooks the tranquil waters of Chemong Lake, surrounded by impressive armour stone landscaping, a soothing waterfall, and majestic gardens. Perfect for hosting gatherings or simply unwinding in style. With a total of 5 bedrooms, including 4 with full ensuites, and 5.5 baths, there's plenty of space for family and guests to feel at home. Two of the bedrooms offer complete privacy with their own ensuite suites, complete with showers and jet tubs, making them ideal for a peaceful retreat. Additional highlights of this remarkable property include a hot tub nestled in a large 4 season breezeway, a waterside Bunkie for guests, several smaller outbuildings for storage or workshops, a barrel sauna, and multiple decks for enjoying the stunning vistas. Located in a prime location just 1 hour from the GTA and 10 minutes from Peterborough, this home is part of the Trent Severn Waterway tri-lake system, offering endless opportunities for boating and outdoor recreation, this waterfront retreat offers the ultimate lifestyle experience. DON'T MISS YOUR CHANCE TO CALL THIS PIECE OF PARADISE HOME! SEE VT
Property Details
Facts for 627 Fire 1b Route, Smith Ennismore Lakefield
Status
Days on Market: 14
Last Status: Sold
Sold Date: Sep 30, 2024
Closed Date: Jan 09, 2025
Expiry Date: Dec 16, 2024
Sold Price: $1,730,000
Unavailable Date: Oct 01, 2024
Input Date: Sep 16, 2024
Prior LSC: Listing with no contract changes
Property
Status: Sale
Property Type: Detached
Style: Bungalow
Area: Smith Ennismore Lakefield
Community: Rural Smith-Ennismore-Lakefield
Availability Date: FLEXABLE
Inside
Bedrooms: 3
Bedrooms Plus: 2
Bathrooms: 6
Kitchens: 2
Rooms: 10
Den/Family Room: Yes
Air Conditioning: Central Air
Fireplace: Yes
Washrooms: 6
Building
Basement: Fin W/O
Heat Type: Forced Air
Heat Source: Gas
Exterior: Board/Batten
Water Supply: Well
Special Designation: Unknown
Parking
Driveway: Pvt Double
Garage Spaces: 5
Garage Type: Attached
Covered Parking Spaces: 6
Total Parking Spaces: 11
Fees
Tax Year: 2023
Tax Legal Description: PT LT 1 CON 4 SMITH PT 7 & 8, 45R2921; S/T & T/W R482028, PARTIA
Taxes: $5,781
Land
Cross Street: FRANK HILL RD
Municipality District: Smith-Ennismore-Lakefield
Fronting On: East
Parcel Number: 284180010
Pool: Inground
Sewer: Septic
Lot Depth: 284 Feet
Lot Frontage: 181.26 Feet
Access To Property: Yr Rnd Private Rd
Easements Restrictions: Unknown
Water Features: Dock
Shoreline: Weedy
Shoreline Allowance: Owned
Waterfront Accessory: Bunkie
Additional Media
- Virtual Tour: https://unbranded.youriguide.com/627_fire_rte_1b_peterborough_on/
| XXXXXXXX | XXX XX, XXXX |
XXXXXX XXX XXXX |
$X,XXX,XXX |
| XXXXXXXX | XXX XX, XXXX |
XXXXXXX XXX XXXX |
|
| XXX XX, XXXX |
XXXXXX XXX XXXX |
$X,XXX,XXX | |
| XXXXXXXX | XXX XX, XXXX |
XXXXXXX XXX XXXX |
|
| XXX XX, XXXX |
XXXXXX XXX XXXX |
$X,XXX,XXX | |
| XXXXXXXX | XXX XX, XXXX |
XXXX XXX XXXX |
$X,XXX,XXX |
| XXX XX, XXXX |
XXXXXX XXX XXXX |
$X,XXX,XXX |
| XXXXXXXX XXXXXX | XXX XX, XXXX | $1,779,900 XXX XXXX |
| XXXXXXXX XXXXXXX | XXX XX, XXXX | XXX XXXX |
| XXXXXXXX XXXXXX | XXX XX, XXXX | $1,799,999 XXX XXXX |
| XXXXXXXX XXXXXXX | XXX XX, XXXX | XXX XXXX |
| XXXXXXXX XXXXXX | XXX XX, XXXX | $2,199,000 XXX XXXX |
| XXXXXXXX XXXX | XXX XX, XXXX | $1,200,000 XXX XXXX |
| XXXXXXXX XXXXXX | XXX XX, XXXX | $1,290,000 XXX XXXX |
Car-Dependent
- Almost all errands require a car.

École élémentaire publique L'Héritage
Elementary: PublicChar-Lan Intermediate School
Elementary: PublicSt Peter's School
Elementary: CatholicHoly Trinity Catholic Elementary School
Elementary: CatholicÉcole élémentaire catholique de l'Ange-Gardien
Elementary: CatholicWilliamstown Public School
Elementary: PublicÉcole secondaire publique L'Héritage
Secondary: PublicCharlottenburgh and Lancaster District High School
Secondary: PublicSt Lawrence Secondary School
Secondary: PublicÉcole secondaire catholique La Citadelle
Secondary: CatholicHoly Trinity Catholic Secondary School
Secondary: CatholicCornwall Collegiate and Vocational School
Secondary: Public

