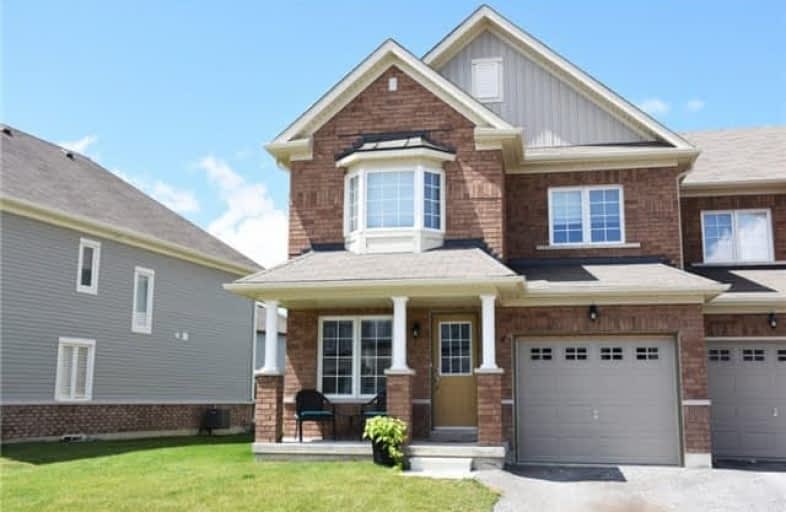Sold on Jul 18, 2017
Note: Property is not currently for sale or for rent.

-
Type: Att/Row/Twnhouse
-
Style: 2-Storey
-
Size: 1500 sqft
-
Lot Size: 42.15 x 108.26 Feet
-
Age: 0-5 years
-
Taxes: $3,823 per year
-
Days on Site: 13 Days
-
Added: Sep 07, 2019 (1 week on market)
-
Updated:
-
Last Checked: 1 month ago
-
MLS®#: X3863327
-
Listed By: Bowes & cocks limited brokerage
Better Than New, Less Then 2 Yrs Old This Lovely 4 Bdrm, 3 Bath, Home Has Had Many Upgrades And Shows To Perfection. Bright End Unit With Large Windows And Lots Of Natural Light, Handsome Hardwood Floors, Gorgeous Kitchen W/ Quartz Counters, Stainless Steel Appliances, Lovely Window Treatments, Master W/ Ensuite With Glass Shower & Soaker Tub. Turn Key Home Pre-Inspected And Ready For Immediate Occupancy.
Extras
**Interboard Listing: Peterborough And The Kawarthas Association Of Realtors Inc*
Property Details
Facts for 64 Briggs Grove, Smith Ennismore Lakefield
Status
Days on Market: 13
Last Status: Sold
Sold Date: Jul 18, 2017
Closed Date: Aug 02, 2017
Expiry Date: Nov 15, 2017
Sold Price: $384,900
Unavailable Date: Jul 18, 2017
Input Date: Jul 06, 2017
Prior LSC: Listing with no contract changes
Property
Status: Sale
Property Type: Att/Row/Twnhouse
Style: 2-Storey
Size (sq ft): 1500
Age: 0-5
Area: Smith Ennismore Lakefield
Community: Rural Smith-Ennismore-Lakefield
Availability Date: Immediate/Flex
Assessment Amount: $271,000
Assessment Year: 2017
Inside
Bedrooms: 3
Bathrooms: 3
Kitchens: 1
Rooms: 10
Den/Family Room: Yes
Air Conditioning: Central Air
Fireplace: Yes
Washrooms: 3
Utilities
Electricity: Yes
Gas: Yes
Cable: Available
Telephone: Available
Building
Basement: Full
Heat Type: Forced Air
Heat Source: Gas
Exterior: Alum Siding
Exterior: Brick
Water Supply: Municipal
Special Designation: Unknown
Parking
Driveway: Private
Garage Spaces: 1
Garage Type: Attached
Covered Parking Spaces: 1
Total Parking Spaces: 2
Fees
Tax Year: 2016
Tax Legal Description: Pt Block 361, Pl 45M234, Pt 5-6 45R15981 Subject*
Taxes: $3,823
Land
Cross Street: Parkhill Rd W/ Brigg
Municipality District: Smith-Ennismore-Lakefield
Fronting On: North
Parcel Number: 284580721
Pool: None
Sewer: Sewers
Lot Depth: 108.26 Feet
Lot Frontage: 42.15 Feet
Lot Irregularities: Irregular
Acres: < .50
Zoning: Residential
Rooms
Room details for 64 Briggs Grove, Smith Ennismore Lakefield
| Type | Dimensions | Description |
|---|---|---|
| Living Main | 3.53 x 6.07 | Irregular Rm |
| Kitchen Main | 3.20 x 5.10 | |
| Family Main | 3.50 x 5.18 | |
| Foyer Main | 1.24 x 1.52 | |
| Master 2nd | 3.78 x 5.18 | |
| 2nd Br 2nd | 3.20 x 4.09 | Irregular Rm |
| 3rd Br 2nd | 3.50 x 3.89 | |
| Laundry 2nd | 1.93 x 2.97 | Irregular Rm |
| Utility Bsmt | 6.35 x 6.93 | Irregular Rm, Unfinished |
| Other Bsmt | 3.45 x 6.43 | Unfinished |
| XXXXXXXX | XXX XX, XXXX |
XXXX XXX XXXX |
$XXX,XXX |
| XXX XX, XXXX |
XXXXXX XXX XXXX |
$XXX,XXX |
| XXXXXXXX XXXX | XXX XX, XXXX | $384,900 XXX XXXX |
| XXXXXXXX XXXXXX | XXX XX, XXXX | $384,900 XXX XXXX |

Kawartha Heights Public School
Elementary: PublicSt. Teresa Catholic Elementary School
Elementary: CatholicQueen Mary Public School
Elementary: PublicWestmount Public School
Elementary: PublicJames Strath Public School
Elementary: PublicSt. Catherine Catholic Elementary School
Elementary: CatholicÉSC Monseigneur-Jamot
Secondary: CatholicPeterborough Collegiate and Vocational School
Secondary: PublicKenner Collegiate and Vocational Institute
Secondary: PublicHoly Cross Catholic Secondary School
Secondary: CatholicCrestwood Secondary School
Secondary: PublicSt. Peter Catholic Secondary School
Secondary: Catholic

