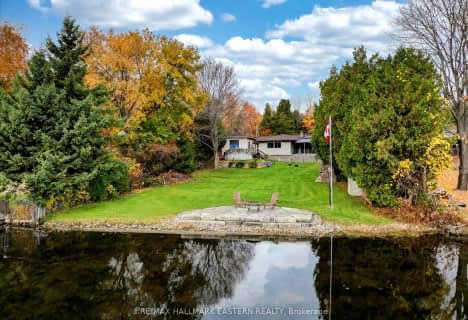Sold on Apr 16, 2018
Note: Property is not currently for sale or for rent.

-
Type: Detached
-
Style: 2-Storey
-
Lot Size: 135.86 x 0
-
Age: No Data
-
Taxes: $5,265 per year
-
Days on Site: 42 Days
-
Added: Sep 19, 2023 (1 month on market)
-
Updated:
-
Last Checked: 1 month ago
-
MLS®#: X6954219
-
Listed By: Royal lepage frank real estate brokerage 035
This stately home in Bridgenorth Estates makes quite the first impression! Situated on a picturesque 1.3 acre lot which backs onto forest & with it's own spring-fed pond. The wow-factor of this home is the gourmet kitchen featuring a 10 foot long island, high-end appliances & plenty of counter space for the avid cook or baker with granite countertops. Main floor living room has cathedral ceilings with double height windows that flood the room with natural light, gas fireplace & adjoining dining room & den, great space for entertaining. There is a 3 pc bathroom & sauna just steps from the backyard with a heated in ground pool. 2nd floor has a master suite with walk in closet, 4 pc ensuite, 3 additional bedrooms + a 4 pc bathroom & 2nd floor laundry. Lower level finished with a 3 pc bath & rec room. Lots of space for vehicles, storage & workspace in the oversized double car garage. Home shows beautifully - lots of modern updates throughout. Newly updated basement & plumbing throughout
Property Details
Facts for 641 Red Pine Lane, Smith Ennismore Lakefield
Status
Days on Market: 42
Last Status: Sold
Sold Date: Apr 16, 2018
Closed Date: Jul 27, 2018
Expiry Date: Jun 04, 2018
Sold Price: $850,000
Unavailable Date: Apr 16, 2018
Input Date: Mar 06, 2018
Prior LSC: Listing with no contract changes
Property
Status: Sale
Property Type: Detached
Style: 2-Storey
Area: Smith Ennismore Lakefield
Community: Rural Smith-Ennismore-Lakefield
Availability Date: FLEX
Assessment Amount: $661,000
Assessment Year: 2016
Inside
Bedrooms: 4
Bathrooms: 2
Kitchens: 1
Rooms: 13
Air Conditioning: Central Air
Washrooms: 2
Building
Basement: Crawl Space
Basement 2: Finished
Exterior: Vinyl Siding
UFFI: No
Water Supply Type: Drilled Well
Parking
Covered Parking Spaces: 12
Total Parking Spaces: 12
Fees
Tax Year: 2017
Tax Legal Description: PCL 11-1 SEC 45M96; LT 11 PL 45M96 SMITH; S/T LT17
Taxes: $5,265
Highlights
Feature: Fenced Yard
Land
Municipality District: Smith-Ennismore-Lakefield
Parcel Number: 284210303
Pool: Inground
Sewer: Septic
Lot Frontage: 135.86
Lot Irregularities: 135.86 X
Zoning: RES
Rooms
Room details for 641 Red Pine Lane, Smith Ennismore Lakefield
| Type | Dimensions | Description |
|---|---|---|
| Living Main | 4.47 x 5.63 | |
| Dining Main | 3.65 x 4.06 | |
| Kitchen Main | 4.06 x 5.91 | |
| Den Main | 2.74 x 3.37 | |
| Prim Bdrm 2nd | 3.98 x 5.91 | |
| Br 2nd | 3.14 x 3.32 | |
| Br 2nd | 3.07 x 3.32 | |
| Br 2nd | 3.55 x 3.32 | |
| Rec Bsmt | 7.95 x 8.66 |
| XXXXXXXX | XXX XX, XXXX |
XXXXXXXX XXX XXXX |
|
| XXX XX, XXXX |
XXXXXX XXX XXXX |
$XXX,XXX | |
| XXXXXXXX | XXX XX, XXXX |
XXXX XXX XXXX |
$X,XXX,XXX |
| XXX XX, XXXX |
XXXXXX XXX XXXX |
$XXX,XXX | |
| XXXXXXXX | XXX XX, XXXX |
XXXXXXX XXX XXXX |
|
| XXX XX, XXXX |
XXXXXX XXX XXXX |
$X,XXX,XXX | |
| XXXXXXXX | XXX XX, XXXX |
XXXXXXX XXX XXXX |
|
| XXX XX, XXXX |
XXXXXX XXX XXXX |
$X,XXX,XXX | |
| XXXXXXXX | XXX XX, XXXX |
XXXXXXX XXX XXXX |
|
| XXX XX, XXXX |
XXXXXX XXX XXXX |
$X,XXX,XXX | |
| XXXXXXXX | XXX XX, XXXX |
XXXX XXX XXXX |
$X,XXX,XXX |
| XXX XX, XXXX |
XXXXXX XXX XXXX |
$XXX,XXX | |
| XXXXXXXX | XXX XX, XXXX |
XXXXXXX XXX XXXX |
|
| XXX XX, XXXX |
XXXXXX XXX XXXX |
$X,XXX,XXX |
| XXXXXXXX XXXXXXXX | XXX XX, XXXX | XXX XXXX |
| XXXXXXXX XXXXXX | XXX XX, XXXX | $679,000 XXX XXXX |
| XXXXXXXX XXXX | XXX XX, XXXX | $1,001,000 XXX XXXX |
| XXXXXXXX XXXXXX | XXX XX, XXXX | $999,900 XXX XXXX |
| XXXXXXXX XXXXXXX | XXX XX, XXXX | XXX XXXX |
| XXXXXXXX XXXXXX | XXX XX, XXXX | $1,099,000 XXX XXXX |
| XXXXXXXX XXXXXXX | XXX XX, XXXX | XXX XXXX |
| XXXXXXXX XXXXXX | XXX XX, XXXX | $1,299,000 XXX XXXX |
| XXXXXXXX XXXXXXX | XXX XX, XXXX | XXX XXXX |
| XXXXXXXX XXXXXX | XXX XX, XXXX | $1,399,900 XXX XXXX |
| XXXXXXXX XXXX | XXX XX, XXXX | $1,001,000 XXX XXXX |
| XXXXXXXX XXXXXX | XXX XX, XXXX | $999,900 XXX XXXX |
| XXXXXXXX XXXXXXX | XXX XX, XXXX | XXX XXXX |
| XXXXXXXX XXXXXX | XXX XX, XXXX | $1,399,900 XXX XXXX |

Highland Heights Public School
Elementary: PublicR F Downey Public School
Elementary: PublicSt. Martin Catholic Elementary School
Elementary: CatholicSt. Paul Catholic Elementary School
Elementary: CatholicWestmount Public School
Elementary: PublicChemong Public School
Elementary: PublicÉSC Monseigneur-Jamot
Secondary: CatholicPeterborough Collegiate and Vocational School
Secondary: PublicCrestwood Secondary School
Secondary: PublicAdam Scott Collegiate and Vocational Institute
Secondary: PublicThomas A Stewart Secondary School
Secondary: PublicSt. Peter Catholic Secondary School
Secondary: Catholic- 2 bath
- 4 bed
169 East Street, Smith Ennismore Lakefield, Ontario • K9J 0C5 • Rural Smith-Ennismore-Lakefield
- 2 bath
- 4 bed
800 Hunter Street, Smith Ennismore Lakefield, Ontario • K0L 1H0 • Rural Smith-Ennismore-Lakefield


