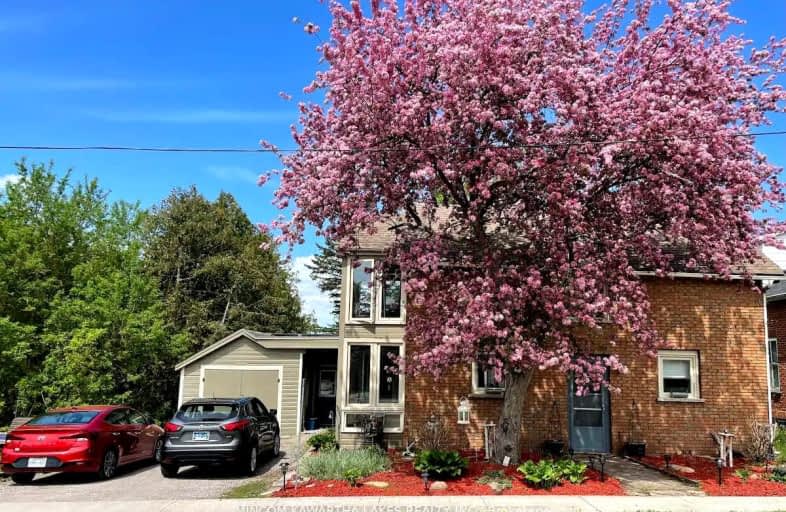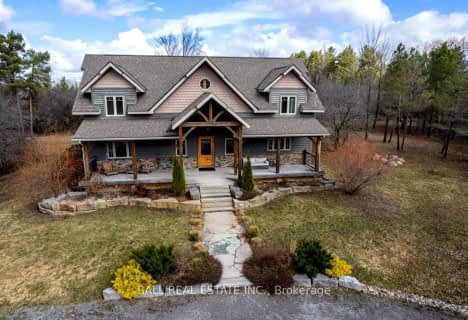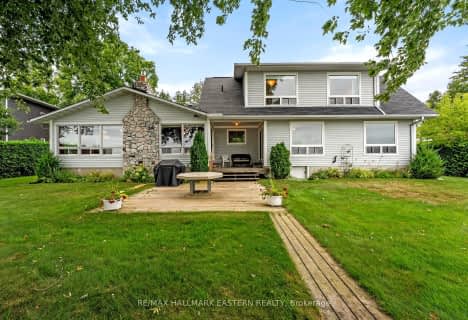Car-Dependent
- Almost all errands require a car.
Somewhat Bikeable
- Most errands require a car.

Highland Heights Public School
Elementary: PublicR F Downey Public School
Elementary: PublicSt. Martin Catholic Elementary School
Elementary: CatholicSt. Paul Catholic Elementary School
Elementary: CatholicChemong Public School
Elementary: PublicEdmison Heights Public School
Elementary: PublicÉSC Monseigneur-Jamot
Secondary: CatholicPeterborough Collegiate and Vocational School
Secondary: PublicCrestwood Secondary School
Secondary: PublicAdam Scott Collegiate and Vocational Institute
Secondary: PublicThomas A Stewart Secondary School
Secondary: PublicSt. Peter Catholic Secondary School
Secondary: Catholic-
Riverside Park & Zoo Splash Pad
Peterborough ON 7.21km -
Ennismore Recreation Complex
553 Ennis Rd, Ennismore ON K0L 1T0 7.3km -
Henderson Rec Equip Ltd
2311 Hwy 134, Peterborough ON K9J 8J6 8.95km
-
CIBC
871 Ward St, Peterborough ON K0L 1H0 0.54km -
BMO Bank of Montreal
989 Ward St, Bridgenorth ON K0L 1H0 1.52km -
Scotiabank
1154 Chemong Rd, Peterborough ON K9H 7J6 6.56km









