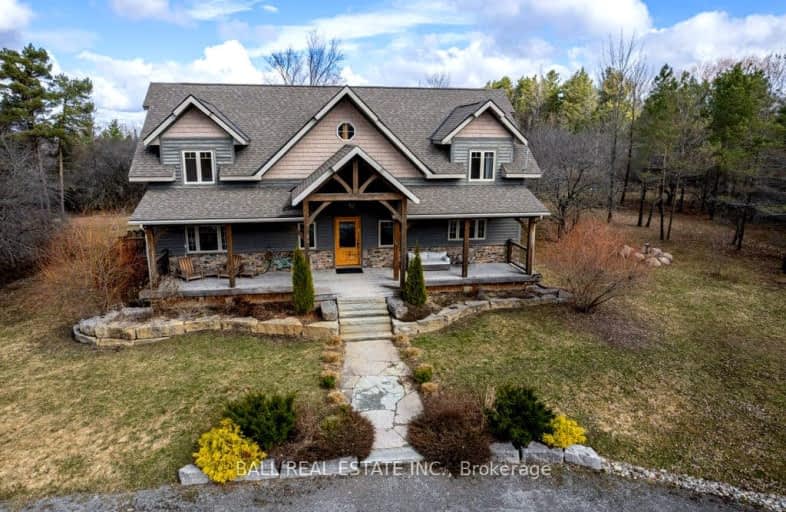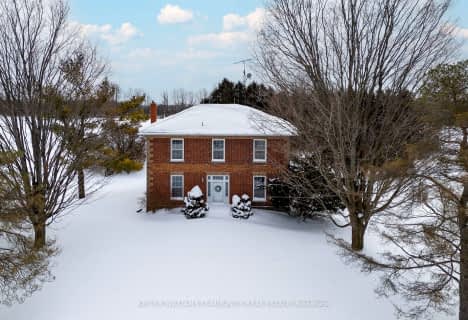Sold on Mar 19, 2024
Note: Property is not currently for sale or for rent.

-
Type: Detached
-
Style: 2-Storey
-
Lot Size: 35 x 794.1 Feet
-
Age: No Data
-
Taxes: $7,042 per year
-
Added: Mar 19, 2024 (1 second on market)
-
Updated:
-
Last Checked: 3 months ago
-
MLS®#: X8153504
-
Listed By: Ball real estate inc.
Elegant estate on 7+ acres of privacy in the heart of Bridgenorth. Custom timber framed home located at the end of a quaint cul-de-sac, offering tranquility, privacy & convenience. Quality built in 2014 with environmentally conscious materials, creating over 3500sqft of bright elegant living space plus full basement with separate entrance. Incredible natural gas stone fireplace in the 26' vaulted great room, open to custom alderwood kitchen and dining, with wide plank hardwood throughout. Walk out to large deck & patio to enjoy serene private lot surrounded by forest views. Main floor laundry/mudroom, office, 4 bedrooms and 2.5 bathrooms including luxurious 5pc ensuite off primary bedroom. Beautiful landscaped lot with generous open space for dream backyard oasis and 18" rich topsoil for organic gardens. Excellent location 10 mins to Peterborough and minutes to the amenities of Bridgenorth, including beach, marina & boat launch into Chemong Lake & the Trent Severn Waterway
Property Details
Facts for 1069 Maria Street, Smith Ennismore Lakefield
Status
Last Status: Sold
Sold Date: Mar 19, 2024
Closed Date: Jul 26, 2024
Expiry Date: Sep 30, 2024
Sold Price: $1,495,000
Unavailable Date: Mar 20, 2024
Input Date: Mar 19, 2024
Prior LSC: Listing with no contract changes
Property
Status: Sale
Property Type: Detached
Style: 2-Storey
Area: Smith Ennismore Lakefield
Community: Rural Smith-Ennismore-Lakefield
Assessment Amount: $821,000
Assessment Year: 2023
Inside
Bedrooms: 4
Bathrooms: 3
Kitchens: 1
Rooms: 14
Den/Family Room: Yes
Air Conditioning: Central Air
Fireplace: Yes
Laundry Level: Main
Washrooms: 3
Building
Basement: Full
Basement 2: Walk-Up
Heat Type: Forced Air
Heat Source: Gas
Exterior: Stone
Exterior: Wood
Water Supply Type: Drilled Well
Water Supply: Well
Special Designation: Unknown
Parking
Driveway: Private
Garage Spaces: 3
Garage Type: Carport
Covered Parking Spaces: 7
Total Parking Spaces: 10
Fees
Tax Year: 2023
Tax Legal Description: PT LT 12 CON 7 SMITH PT 1, 45R7365 EXCEPT PTS 1 & 2, 45R9545 TOW
Taxes: $7,042
Highlights
Feature: Level
Feature: School Bus Route
Feature: Wooded/Treed
Land
Cross Street: Ward St/7th Line To
Municipality District: Smith-Ennismore-Lakefield
Fronting On: North
Parcel Number: 284250222
Pool: None
Sewer: Septic
Lot Depth: 794.1 Feet
Lot Frontage: 35 Feet
Acres: 5-9.99
Waterfront: None
Additional Media
- Virtual Tour: https://unbranded.youriguide.com/cqupf_1069_maria_st_bridgenorth_on/
Rooms
Room details for 1069 Maria Street, Smith Ennismore Lakefield
| Type | Dimensions | Description |
|---|---|---|
| Great Rm Main | 6.13 x 6.06 | |
| Dining Main | 5.13 x 3.61 | |
| Kitchen Main | 6.13 x 6.06 | |
| Laundry Main | 3.47 x 3.62 | |
| Office Main | 3.45 x 3.68 | |
| Br Main | 4.76 x 2.86 | |
| Loft 2nd | 25.00 x 6.24 | |
| Br 2nd | 4.75 x 3.51 | |
| Br 2nd | 4.75 x 4.10 | |
| Br 2nd | 4.78 x 4.99 | |
| Bathroom 2nd | 4.78 x 2.85 | 5 Pc Ensuite |
| Bathroom 2nd | 3.42 x 2.75 | 4 Pc Bath |
| XXXXXXXX | XXX XX, XXXX |
XXXX XXX XXXX |
$X,XXX,XXX |
| XXX XX, XXXX |
XXXXXX XXX XXXX |
$X,XXX,XXX | |
| XXXXXXXX | XXX XX, XXXX |
XXXXXXX XXX XXXX |
|
| XXX XX, XXXX |
XXXXXX XXX XXXX |
$X,XXX | |
| XXXXXXXX | XXX XX, XXXX |
XXXXXXXX XXX XXXX |
|
| XXX XX, XXXX |
XXXXXX XXX XXXX |
$X,XXX,XXX | |
| XXXXXXXX | XXX XX, XXXX |
XXXXXXXX XXX XXXX |
|
| XXX XX, XXXX |
XXXXXX XXX XXXX |
$X,XXX,XXX | |
| XXXXXXXX | XXX XX, XXXX |
XXXXXXX XXX XXXX |
|
| XXX XX, XXXX |
XXXXXX XXX XXXX |
$X,XXX,XXX | |
| XXXXXXXX | XXX XX, XXXX |
XXXXXXX XXX XXXX |
|
| XXX XX, XXXX |
XXXXXX XXX XXXX |
$X,XXX,XXX | |
| XXXXXXXX | XXX XX, XXXX |
XXXX XXX XXXX |
$X,XXX,XXX |
| XXX XX, XXXX |
XXXXXX XXX XXXX |
$X,XXX,XXX | |
| XXXXXXXX | XXX XX, XXXX |
XXXXXXX XXX XXXX |
|
| XXX XX, XXXX |
XXXXXX XXX XXXX |
$X,XXX,XXX | |
| XXXXXXXX | XXX XX, XXXX |
XXXXXXX XXX XXXX |
|
| XXX XX, XXXX |
XXXXXX XXX XXXX |
$X,XXX,XXX | |
| XXXXXXXX | XXX XX, XXXX |
XXXXXXXX XXX XXXX |
|
| XXX XX, XXXX |
XXXXXX XXX XXXX |
$X,XXX,XXX | |
| XXXXXXXX | XXX XX, XXXX |
XXXX XXX XXXX |
$X,XXX,XXX |
| XXX XX, XXXX |
XXXXXX XXX XXXX |
$X,XXX,XXX | |
| XXXXXXXX | XXX XX, XXXX |
XXXXXXX XXX XXXX |
|
| XXX XX, XXXX |
XXXXXX XXX XXXX |
$X,XXX,XXX | |
| XXXXXXXX | XXX XX, XXXX |
XXXXXXXX XXX XXXX |
|
| XXX XX, XXXX |
XXXXXX XXX XXXX |
$X,XXX,XXX | |
| XXXXXXXX | XXX XX, XXXX |
XXXXXXX XXX XXXX |
|
| XXX XX, XXXX |
XXXXXX XXX XXXX |
$X,XXX,XXX | |
| XXXXXXXX | XXX XX, XXXX |
XXXXXXX XXX XXXX |
|
| XXX XX, XXXX |
XXXXXX XXX XXXX |
$X,XXX,XXX | |
| XXXXXXXX | XXX XX, XXXX |
XXXXXXX XXX XXXX |
|
| XXX XX, XXXX |
XXXXXX XXX XXXX |
$X,XXX,XXX | |
| XXXXXXXX | XXX XX, XXXX |
XXXXXXXX XXX XXXX |
|
| XXX XX, XXXX |
XXXXXX XXX XXXX |
$X,XXX,XXX |
| XXXXXXXX XXXX | XXX XX, XXXX | $1,495,000 XXX XXXX |
| XXXXXXXX XXXXXX | XXX XX, XXXX | $1,495,000 XXX XXXX |
| XXXXXXXX XXXXXXX | XXX XX, XXXX | XXX XXXX |
| XXXXXXXX XXXXXX | XXX XX, XXXX | $6,000 XXX XXXX |
| XXXXXXXX XXXXXXXX | XXX XX, XXXX | XXX XXXX |
| XXXXXXXX XXXXXX | XXX XX, XXXX | $1,469,000 XXX XXXX |
| XXXXXXXX XXXXXXXX | XXX XX, XXXX | XXX XXXX |
| XXXXXXXX XXXXXX | XXX XX, XXXX | $1,469,000 XXX XXXX |
| XXXXXXXX XXXXXXX | XXX XX, XXXX | XXX XXXX |
| XXXXXXXX XXXXXX | XXX XX, XXXX | $1,499,000 XXX XXXX |
| XXXXXXXX XXXXXXX | XXX XX, XXXX | XXX XXXX |
| XXXXXXXX XXXXXX | XXX XX, XXXX | $1,575,000 XXX XXXX |
| XXXXXXXX XXXX | XXX XX, XXXX | $1,335,000 XXX XXXX |
| XXXXXXXX XXXXXX | XXX XX, XXXX | $1,399,900 XXX XXXX |
| XXXXXXXX XXXXXXX | XXX XX, XXXX | XXX XXXX |
| XXXXXXXX XXXXXX | XXX XX, XXXX | $1,438,800 XXX XXXX |
| XXXXXXXX XXXXXXX | XXX XX, XXXX | XXX XXXX |
| XXXXXXXX XXXXXX | XXX XX, XXXX | $1,595,000 XXX XXXX |
| XXXXXXXX XXXXXXXX | XXX XX, XXXX | XXX XXXX |
| XXXXXXXX XXXXXX | XXX XX, XXXX | $1,695,000 XXX XXXX |
| XXXXXXXX XXXX | XXX XX, XXXX | $1,335,000 XXX XXXX |
| XXXXXXXX XXXXXX | XXX XX, XXXX | $1,399,900 XXX XXXX |
| XXXXXXXX XXXXXXX | XXX XX, XXXX | XXX XXXX |
| XXXXXXXX XXXXXX | XXX XX, XXXX | $1,438,800 XXX XXXX |
| XXXXXXXX XXXXXXXX | XXX XX, XXXX | XXX XXXX |
| XXXXXXXX XXXXXX | XXX XX, XXXX | $1,469,000 XXX XXXX |
| XXXXXXXX XXXXXXX | XXX XX, XXXX | XXX XXXX |
| XXXXXXXX XXXXXX | XXX XX, XXXX | $1,499,000 XXX XXXX |
| XXXXXXXX XXXXXXX | XXX XX, XXXX | XXX XXXX |
| XXXXXXXX XXXXXX | XXX XX, XXXX | $1,575,000 XXX XXXX |
| XXXXXXXX XXXXXXX | XXX XX, XXXX | XXX XXXX |
| XXXXXXXX XXXXXX | XXX XX, XXXX | $1,595,000 XXX XXXX |
| XXXXXXXX XXXXXXXX | XXX XX, XXXX | XXX XXXX |
| XXXXXXXX XXXXXX | XXX XX, XXXX | $1,695,000 XXX XXXX |
Car-Dependent
- Almost all errands require a car.
Somewhat Bikeable
- Most errands require a car.

Highland Heights Public School
Elementary: PublicR F Downey Public School
Elementary: PublicSt. Martin Catholic Elementary School
Elementary: CatholicSt. Paul Catholic Elementary School
Elementary: CatholicChemong Public School
Elementary: PublicEdmison Heights Public School
Elementary: PublicÉSC Monseigneur-Jamot
Secondary: CatholicPeterborough Collegiate and Vocational School
Secondary: PublicCrestwood Secondary School
Secondary: PublicAdam Scott Collegiate and Vocational Institute
Secondary: PublicThomas A Stewart Secondary School
Secondary: PublicSt. Peter Catholic Secondary School
Secondary: Catholic-
Chemong Park Lookout, Bridgenorth
Hatton Ave, Bridgenorth ON 1.85km -
Northland Park
1255 Bathurst St (Cabot St), Peterborough ON K9J 8S2 6.94km -
Milroy Park
ON 7.2km
-
BMO Bank of Montreal
989 Ward St, Bridgenorth ON K0L 1H0 0.38km -
CIBC
871 Ward St, Peterborough ON K0L 1H0 0.82km -
BMO Bank of Montreal
1154 Chemong Rd, Peterborough ON K9H 7J6 7.31km
- 2 bath
- 4 bed
- 1500 sqft
1281 7th Line, Smith Ennismore Lakefield, Ontario • K9J 6X5 • Rural Smith-Ennismore-Lakefield



