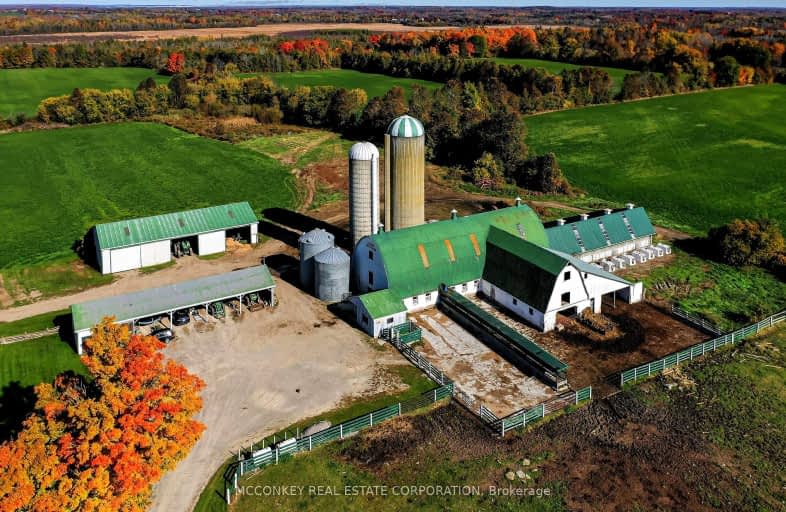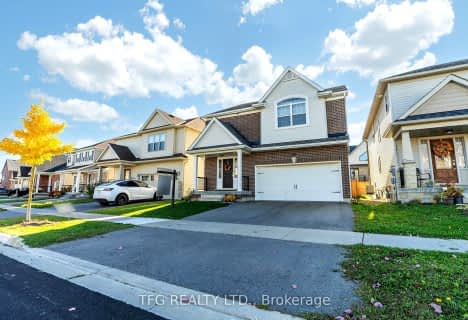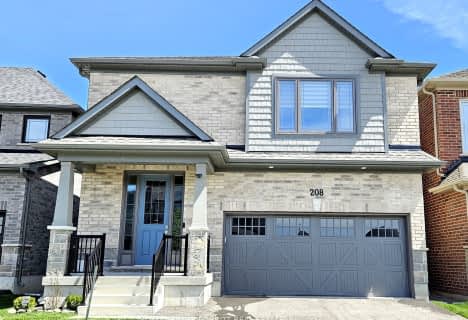Car-Dependent
- Almost all errands require a car.
Somewhat Bikeable
- Most errands require a car.

Highland Heights Public School
Elementary: PublicAdam Scott Intermediate School
Elementary: PublicR F Downey Public School
Elementary: PublicSt. Paul Catholic Elementary School
Elementary: CatholicChemong Public School
Elementary: PublicEdmison Heights Public School
Elementary: PublicÉSC Monseigneur-Jamot
Secondary: CatholicPeterborough Collegiate and Vocational School
Secondary: PublicCrestwood Secondary School
Secondary: PublicAdam Scott Collegiate and Vocational Institute
Secondary: PublicThomas A Stewart Secondary School
Secondary: PublicSt. Peter Catholic Secondary School
Secondary: Catholic-
Country Acres Dog Daycare
Cavan Monaghan ON 2.9km -
Lions Park Bridgenorth
Peterborough ON 3.04km -
Chemong Park Lookout, Bridgenorth
Hatton Ave, Bridgenorth ON 3.29km
-
CIBC
871 Ward St, Peterborough ON K0L 1H0 3.26km -
BMO Bank of Montreal
1154 Chemong Rd, Peterborough ON K9H 7J6 3.78km -
BMO Bank of Montreal
989 Ward St, Bridgenorth ON K0L 1H0 3.95km










