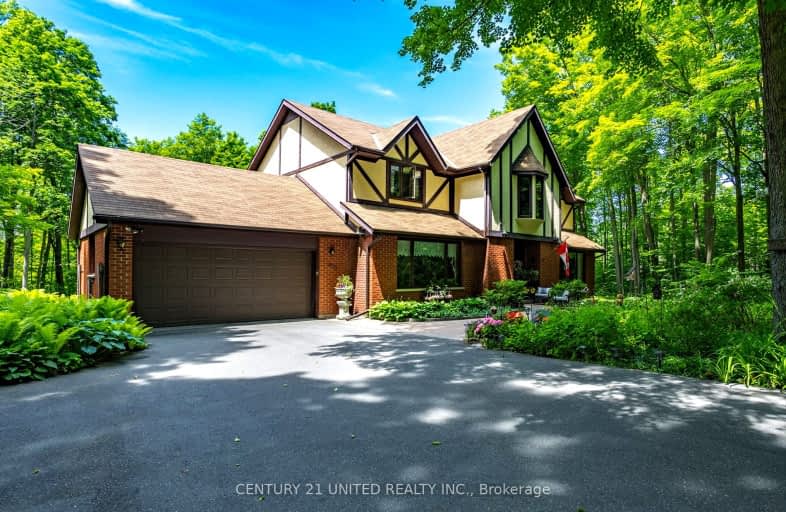Car-Dependent
- Almost all errands require a car.
7
/100
Somewhat Bikeable
- Almost all errands require a car.
23
/100

Highland Heights Public School
Elementary: Public
6.89 km
R F Downey Public School
Elementary: Public
5.75 km
St. Martin Catholic Elementary School
Elementary: Catholic
5.63 km
St. Paul Catholic Elementary School
Elementary: Catholic
6.28 km
Westmount Public School
Elementary: Public
7.65 km
Chemong Public School
Elementary: Public
1.25 km
ÉSC Monseigneur-Jamot
Secondary: Catholic
8.68 km
Peterborough Collegiate and Vocational School
Secondary: Public
8.38 km
Crestwood Secondary School
Secondary: Public
9.16 km
Adam Scott Collegiate and Vocational Institute
Secondary: Public
6.94 km
Thomas A Stewart Secondary School
Secondary: Public
7.40 km
St. Peter Catholic Secondary School
Secondary: Catholic
7.52 km
-
Chemong Park Lookout, Bridgenorth
Hatton Ave, Bridgenorth ON 0.78km -
Lions Park Bridgenorth
Peterborough ON 0.89km -
Country Acres Dog Daycare
Cavan Monaghan ON 3.5km
-
CIBC
871 Ward St, Peterborough ON K0L 1H0 1.51km -
BMO Bank of Montreal
989 Ward St, Bridgenorth ON K0L 1H0 2.51km -
BMO Bank of Montreal
1154 Chemong Rd, Peterborough ON K9H 7J6 5.79km


