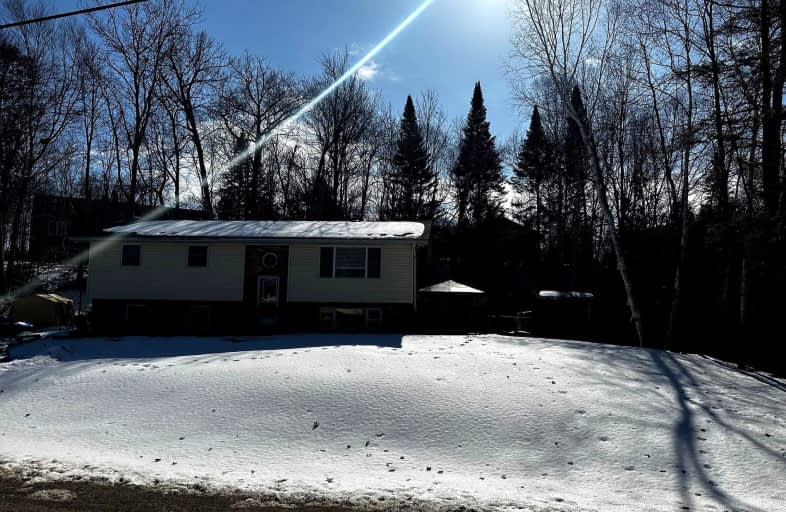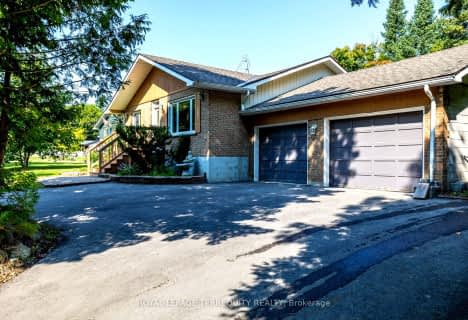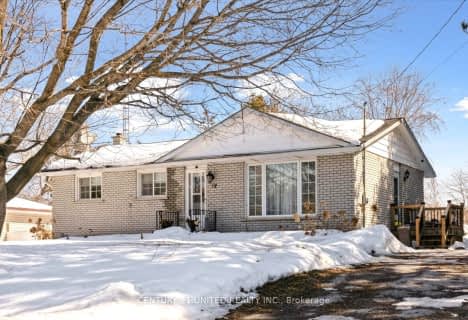Car-Dependent
- Almost all errands require a car.
0
/100
Somewhat Bikeable
- Almost all errands require a car.
23
/100

St. Luke Catholic Elementary School
Elementary: Catholic
7.28 km
Scott Young Public School
Elementary: Public
13.32 km
Lady Eaton Elementary School
Elementary: Public
13.14 km
St. Martin Catholic Elementary School
Elementary: Catholic
4.71 km
Bobcaygeon Public School
Elementary: Public
16.45 km
Chemong Public School
Elementary: Public
8.81 km
ÉSC Monseigneur-Jamot
Secondary: Catholic
15.76 km
Peterborough Collegiate and Vocational School
Secondary: Public
16.85 km
Holy Cross Catholic Secondary School
Secondary: Catholic
17.40 km
Crestwood Secondary School
Secondary: Public
15.57 km
Adam Scott Collegiate and Vocational Institute
Secondary: Public
15.72 km
St. Peter Catholic Secondary School
Secondary: Catholic
15.60 km
-
Lancaster Resort
Ontario 8.26km -
Chemong Park Lookout, Bridgenorth
Hatton Ave, Bridgenorth ON 8.26km -
Riverview Park
Bobcaygeon ON 14.36km
-
BMO Bank of Montreal
989 Ward St, Bridgenorth ON K0L 1H0 8.46km -
CIBC
871 Ward St, Peterborough ON K0L 1H0 8.57km -
BMO Bank of Montreal
1024 Mississauga St, Curve Lake ON K0L 1R0 12.03km






