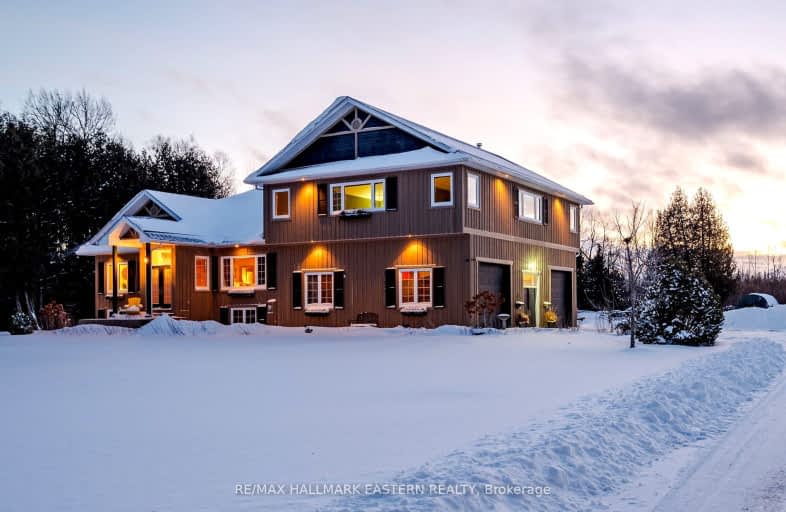Car-Dependent
- Almost all errands require a car.
8
/100
Somewhat Bikeable
- Most errands require a car.
27
/100

Highland Heights Public School
Elementary: Public
11.59 km
R F Downey Public School
Elementary: Public
10.48 km
St. Martin Catholic Elementary School
Elementary: Catholic
1.15 km
Westmount Public School
Elementary: Public
12.15 km
Chemong Public School
Elementary: Public
4.29 km
St. Catherine Catholic Elementary School
Elementary: Catholic
12.56 km
ÉSC Monseigneur-Jamot
Secondary: Catholic
12.91 km
Peterborough Collegiate and Vocational School
Secondary: Public
13.10 km
Crestwood Secondary School
Secondary: Public
13.09 km
Adam Scott Collegiate and Vocational Institute
Secondary: Public
11.67 km
Thomas A Stewart Secondary School
Secondary: Public
12.08 km
St. Peter Catholic Secondary School
Secondary: Catholic
12.12 km
-
Chemong Park Lookout, Bridgenorth
Hatton Ave, Bridgenorth ON 3.98km -
Lions Park Bridgenorth
Peterborough ON 4.16km -
Lancaster Resort
Ontario 7.3km
-
BMO Bank of Montreal
989 Ward St, Bridgenorth ON K0L 1H0 3.76km -
CIBC
871 Ward St, Peterborough ON K0L 1H0 4.01km -
CIBC
1024 Mississauga St, Curve Lake ON K0L 1R0 9.28km


