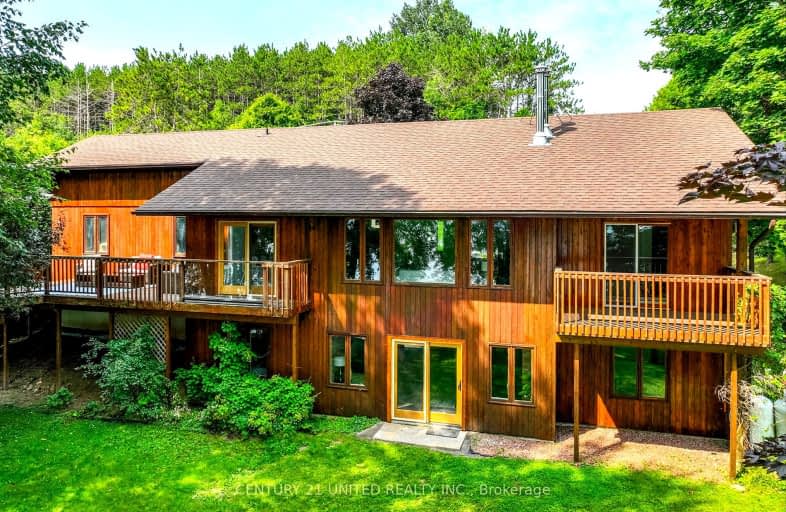Car-Dependent
- Almost all errands require a car.
0
/100
Somewhat Bikeable
- Almost all errands require a car.
23
/100

Lakefield District Public School
Elementary: Public
8.24 km
R F Downey Public School
Elementary: Public
9.65 km
St. Martin Catholic Elementary School
Elementary: Catholic
3.56 km
St. Paul Catholic Elementary School
Elementary: Catholic
10.03 km
Chemong Public School
Elementary: Public
3.72 km
Edmison Heights Public School
Elementary: Public
10.05 km
ÉSC Monseigneur-Jamot
Secondary: Catholic
13.50 km
Peterborough Collegiate and Vocational School
Secondary: Public
12.52 km
Crestwood Secondary School
Secondary: Public
14.06 km
Adam Scott Collegiate and Vocational Institute
Secondary: Public
10.72 km
Thomas A Stewart Secondary School
Secondary: Public
10.84 km
St. Peter Catholic Secondary School
Secondary: Catholic
12.04 km
-
Chemong Park Lookout, Bridgenorth
Hatton Ave, Bridgenorth ON 4.28km -
Cenotaph Park
Queen, Lakefield ON K0L 2H0 8.83km -
Isobel Morris Park
Peterborough ON 9.25km
-
BMO Bank of Montreal
989 Ward St, Bridgenorth ON K0L 1H0 2.42km -
CIBC
871 Ward St, Peterborough ON K0L 1H0 3.41km -
CIBC
1024 Mississauga St, Curve Lake ON K0L 1R0 6.54km


