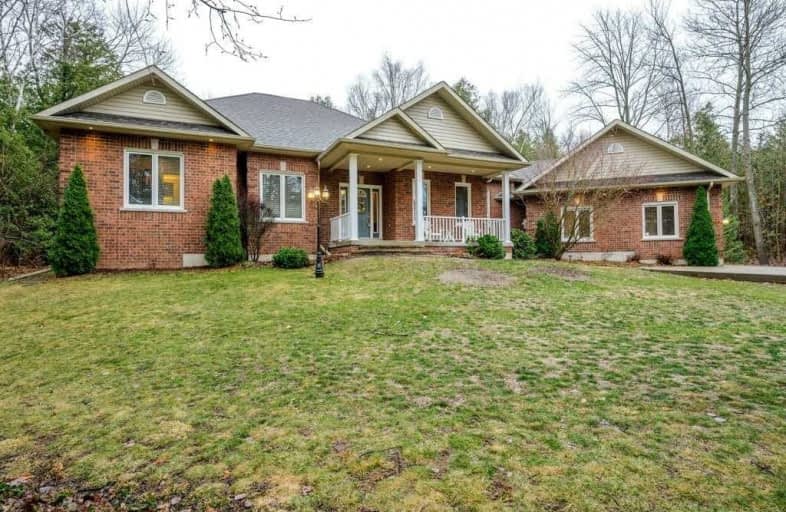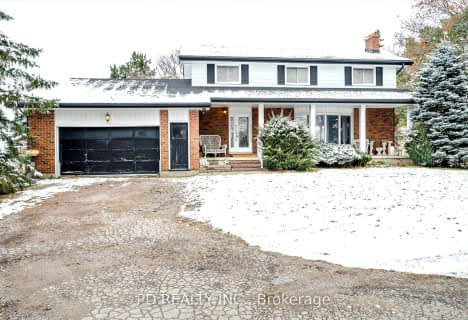Sold on Apr 27, 2021
Note: Property is not currently for sale or for rent.

-
Type: Rural Resid
-
Style: Bungalow
-
Size: 3500 sqft
-
Lot Size: 100 x 452 Feet
-
Age: 16-30 years
-
Taxes: $4,915 per year
-
Days on Site: 32 Days
-
Added: Mar 26, 2021 (1 month on market)
-
Updated:
-
Last Checked: 1 month ago
-
MLS®#: X5170514
-
Listed By: Stoneguide realty limited, brokerage
3700' Executive Bungalow On 2+ Acre Lot. Quiet Cul-De-Sac. Custom Designed And Built. Spacious Master Suite With Private Sitting Area. Patio Doors , 5Pc Ensuite, Walk-In Closet/Change Room. Bedrooms 2&3 Share 5Pc Jack And Jill Bath. 4th Bedroom Is A Loft With Full Bathroom. Grand Living Room, Unique Tray Ceiling, Open Dining Room With Oak Hardwood-Accent Columns-Crown Mouldings, Main Floor Den/Office. Eat-In Kichen, Work Island/Breakfast Bar, Ample Cabinetry
Property Details
Facts for 753 Cedarhurst Drive, Smith Ennismore Lakefield
Status
Days on Market: 32
Last Status: Sold
Sold Date: Apr 27, 2021
Closed Date: Sep 15, 2021
Expiry Date: Jul 01, 2021
Sold Price: $1,500,000
Unavailable Date: Apr 27, 2021
Input Date: Mar 27, 2021
Property
Status: Sale
Property Type: Rural Resid
Style: Bungalow
Size (sq ft): 3500
Age: 16-30
Area: Smith Ennismore Lakefield
Community: Rural Smith-Ennismore-Lakefield
Availability Date: Flexible
Assessment Amount: $654,000
Assessment Year: 2021
Inside
Bedrooms: 4
Bathrooms: 4
Kitchens: 1
Rooms: 18
Den/Family Room: Yes
Air Conditioning: Central Air
Fireplace: Yes
Washrooms: 4
Utilities
Electricity: Yes
Gas: Yes
Cable: No
Telephone: Yes
Building
Basement: Full
Basement 2: Unfinished
Heat Type: Forced Air
Heat Source: Gas
Exterior: Brick
Water Supply Type: Drilled Well
Water Supply: Well
Special Designation: Unknown
Parking
Driveway: Private
Garage Spaces: 2
Garage Type: Attached
Covered Parking Spaces: 6
Total Parking Spaces: 8
Fees
Tax Year: 2020
Tax Legal Description: See Documents For Full Legal Description
Taxes: $4,915
Highlights
Feature: Cul De Sac
Feature: Wooded/Treed
Land
Cross Street: Fifes Bay/Tindle Bay
Municipality District: Smith-Ennismore-Lakefield
Fronting On: East
Parcel Number: 28419027
Pool: None
Sewer: Septic
Lot Depth: 452 Feet
Lot Frontage: 100 Feet
Lot Irregularities: Irregular
Acres: 2-4.99
Zoning: Res
Waterfront: None
Additional Media
- Virtual Tour: https://unbranded.youriguide.com/753_cedarhurst_dr_peterborough_on/
Rooms
Room details for 753 Cedarhurst Drive, Smith Ennismore Lakefield
| Type | Dimensions | Description |
|---|---|---|
| Living Main | 607.00 x 7.10 | Gas Fireplace, Hardwood Floor |
| Kitchen Main | 6.16 x 6.64 | B/I Appliances, W/O To Deck |
| Family Main | 3.71 x 4.69 | Gas Fireplace |
| Dining Main | 3.66 x 4.92 | |
| Den Main | 401.00 x 3.95 | |
| Breakfast Main | 2.18 x 4.28 | |
| Office Main | 3.58 x 4.54 | |
| Laundry Main | 1.77 x 2.82 | |
| Master Main | 5.43 x 6.48 | 5 Pc Ensuite, W/I Closet |
| Br Main | 449.00 x 3.63 | |
| Br Main | 3.85 x 3.75 | |
| Bathroom Main | 4.01 x 4.00 | 5 Pc Ensuite |
| XXXXXXXX | XXX XX, XXXX |
XXXX XXX XXXX |
$X,XXX,XXX |
| XXX XX, XXXX |
XXXXXX XXX XXXX |
$X,XXX,XXX |
| XXXXXXXX XXXX | XXX XX, XXXX | $1,500,000 XXX XXXX |
| XXXXXXXX XXXXXX | XXX XX, XXXX | $1,499,900 XXX XXXX |

St. Teresa Catholic Elementary School
Elementary: CatholicSt. Martin Catholic Elementary School
Elementary: CatholicWestmount Public School
Elementary: PublicChemong Public School
Elementary: PublicJames Strath Public School
Elementary: PublicSt. Catherine Catholic Elementary School
Elementary: CatholicÉSC Monseigneur-Jamot
Secondary: CatholicPeterborough Collegiate and Vocational School
Secondary: PublicHoly Cross Catholic Secondary School
Secondary: CatholicCrestwood Secondary School
Secondary: PublicAdam Scott Collegiate and Vocational Institute
Secondary: PublicSt. Peter Catholic Secondary School
Secondary: Catholic- 2 bath
- 4 bed
- 2000 sqft
4925 Highway 7, Kawartha Lakes, Ontario • K0L 2W0 • Rural Emily



