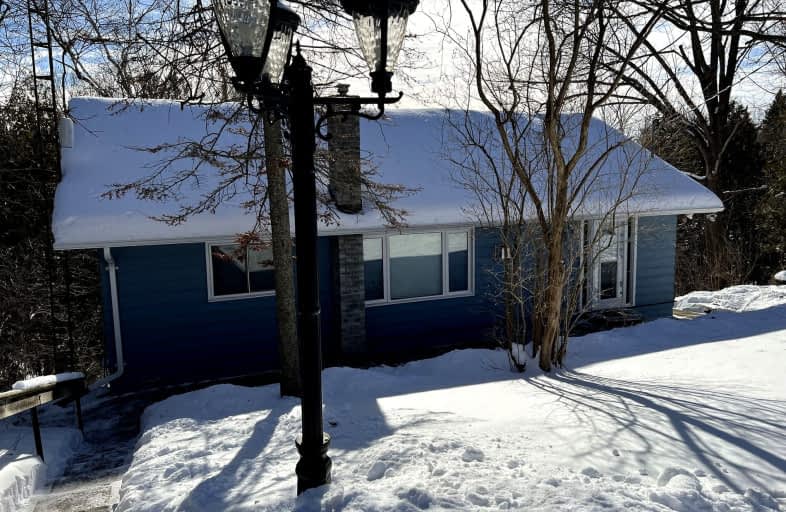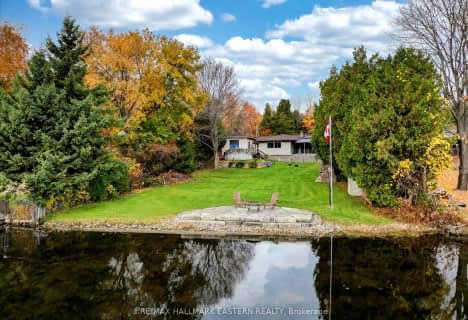Removed on Mar 05, 2025
Note: Property is not currently for sale or for rent.

-
Type: Detached
-
Style: Bungalow
-
Lot Size: 110 x 158 Feet
-
Age: 51-99 years
-
Taxes: $3,018 per year
-
Days on Site: 34 Days
-
Added: Jan 30, 2025 (1 month on market)
-
Updated:
-
Last Checked: 1 month ago
-
MLS®#: X11947980
-
Listed By: Exit realty liftlock
FOUR SEASON COTTAGE/YEAR ROUND HOME. Chemong Lake Waterfront! Discover peaceful waterfront living in this charming 2+1 bedroom, 2-bathroom bungalow, nestled on 110 feet of Chemong Lake shoreline. Perfectly blending privacy with convenience, this home is ideal for year-round living, offering easy access to local amenities and just a short drive to the city. The main level welcomes you with an inviting open-concept layout, bathed in natural light that accentuates the stunning water views from multiple vantage points. Downstairs, a walkout basement awaits, featuring a second kitchen, making it perfect for accommodating guests or as a private in-law suite. The entire home enjoys two heat sources electric baseboard heat and natural gas replica wood stoves comfort is assured throughout the seasons, ensuring warmth and coziness during chilly winter nights. Outside, step onto the extended deck where mornings are best spent savoring a freshly brewed coffee amidst the tranquil and private natural setting, complete with captivating wildlife sightings. Don't miss this rare opportunity to own a private lakeside sanctuary that offers both seclusion and accessibility a place where every season brings its own unique charm and relaxation.
Property Details
Facts for 783 Fife's Bay Marina Lane, Smith Ennismore Lakefield
Status
Days on Market: 34
Last Status: Terminated
Sold Date: Apr 26, 2025
Closed Date: Nov 30, -0001
Expiry Date: May 28, 2025
Unavailable Date: Mar 05, 2025
Input Date: Jan 30, 2025
Prior LSC: Listing with no contract changes
Property
Status: Sale
Property Type: Detached
Style: Bungalow
Age: 51-99
Area: Smith Ennismore Lakefield
Community: Rural Smith-Ennismore-Lakefield
Availability Date: Flexible
Inside
Bedrooms: 2
Bedrooms Plus: 1
Bathrooms: 2
Kitchens: 1
Kitchens Plus: 1
Rooms: 5
Den/Family Room: No
Air Conditioning: None
Fireplace: No
Laundry Level: Lower
Central Vacuum: N
Washrooms: 2
Utilities
Electricity: Yes
Gas: Yes
Cable: Available
Telephone: Available
Building
Basement: Fin W/O
Basement 2: Sep Entrance
Heat Type: Baseboard
Heat Source: Electric
Exterior: Wood
Elevator: N
Water Supply Type: Drilled Well
Water Supply: Well
Special Designation: Unknown
Other Structures: Garden Shed
Retirement: N
Parking
Driveway: Pvt Double
Garage Type: None
Covered Parking Spaces: 2
Total Parking Spaces: 2
Fees
Tax Year: 2024
Tax Legal Description: PT LT 4 CON 5 SMITH PTS 2&9 RD33; S/T & T/W R619576; S/T EASE OV
Taxes: $3,018
Highlights
Feature: Waterfront
Land
Cross Street: Fife Bay Marina Ln/F
Municipality District: Smith-Ennismore-Lakefield
Fronting On: South
Parcel Number: 284190076
Pool: None
Sewer: Septic
Lot Depth: 158 Feet
Lot Frontage: 110 Feet
Lot Irregularities: 130.39ftx158.14ftx92.
Acres: < .50
Zoning: RR
Waterfront: Direct
Water Body Name: Chemong Lake
Water Body Type: Lake
Water Frontage: 33.52
Access To Property: R.O.W. (Deeded)
Access To Property: Yr Rnd Private Rd
Easements Restrictions: Right Of Way
Water Features: Dock
Water Features: Trent System
Shoreline: Soft Btm
Shoreline: Weedy
Shoreline Allowance: None
Shoreline Exposure: Se
Alternative Power: Other
Rural Services: Electrical
Rural Services: Garbage Pickup
Rural Services: Internet High Spd
Rural Services: Natural Gas
Rural Services: Recycling Pckup
Additional Media
- Virtual Tour: https://www.youtube.com/watch?v=hXu0yW97zkc
Rooms
Room details for 783 Fife's Bay Marina Lane, Smith Ennismore Lakefield
| Type | Dimensions | Description |
|---|---|---|
| Bathroom Main | 2.54 x 1.60 | 4 Pc Bath |
| Prim Bdrm Main | 3.87 x 2.94 | |
| Br Main | 3.87 x 3.91 | |
| Dining Main | 2.54 x 1.79 | |
| Dining Main | 4.02 x 2.25 | |
| Foyer Main | 2.94 x 1.58 | |
| Kitchen Main | 2.54 x 1.89 | Eat-In Kitchen |
| Living Main | 5.02 x 4.71 | |
| Family Bsmt | 5.73 x 6.61 | |
| Kitchen Bsmt | 2.33 x 3.61 | |
| Br Bsmt | 3.02 x 5.32 |

| XXXXXXXX | XXX XX, XXXX |
XXXXXXX XXX XXXX |
|
| XXX XX, XXXX |
XXXXXX XXX XXXX |
$XXX,XXX | |
| XXXXXXXX | XXX XX, XXXX |
XXXXXXXX XXX XXXX |
|
| XXX XX, XXXX |
XXXXXX XXX XXXX |
$XXX,XXX | |
| XXXXXXXX | XXX XX, XXXX |
XXXXXXX XXX XXXX |
|
| XXX XX, XXXX |
XXXXXX XXX XXXX |
$XXX,XXX | |
| XXXXXXXX | XXX XX, XXXX |
XXXXXXXX XXX XXXX |
|
| XXX XX, XXXX |
XXXXXX XXX XXXX |
$XXX,XXX | |
| XXXXXXXX | XXX XX, XXXX |
XXXXXXXX XXX XXXX |
|
| XXX XX, XXXX |
XXXXXX XXX XXXX |
$XXX,XXX | |
| XXXXXXXX | XXX XX, XXXX |
XXXXXXXX XXX XXXX |
|
| XXX XX, XXXX |
XXXXXX XXX XXXX |
$XXX,XXX | |
| XXXXXXXX | XXX XX, XXXX |
XXXXXXX XXX XXXX |
|
| XXX XX, XXXX |
XXXXXX XXX XXXX |
$XXX,XXX | |
| XXXXXXXX | XXX XX, XXXX |
XXXXXXX XXX XXXX |
|
| XXX XX, XXXX |
XXXXXX XXX XXXX |
$XXX,XXX | |
| XXXXXXXX | XXX XX, XXXX |
XXXX XXX XXXX |
$XXX,XXX |
| XXX XX, XXXX |
XXXXXX XXX XXXX |
$XXX,XXX | |
| XXXXXXXX | XXX XX, XXXX |
XXXXXXXX XXX XXXX |
|
| XXX XX, XXXX |
XXXXXX XXX XXXX |
$XXX,XXX | |
| XXXXXXXX | XXX XX, XXXX |
XXXXXXXX XXX XXXX |
|
| XXX XX, XXXX |
XXXXXX XXX XXXX |
$XXX,XXX |
| XXXXXXXX XXXXXXX | XXX XX, XXXX | XXX XXXX |
| XXXXXXXX XXXXXX | XXX XX, XXXX | $799,900 XXX XXXX |
| XXXXXXXX XXXXXXXX | XXX XX, XXXX | XXX XXXX |
| XXXXXXXX XXXXXX | XXX XX, XXXX | $799,900 XXX XXXX |
| XXXXXXXX XXXXXXX | XXX XX, XXXX | XXX XXXX |
| XXXXXXXX XXXXXX | XXX XX, XXXX | $850,000 XXX XXXX |
| XXXXXXXX XXXXXXXX | XXX XX, XXXX | XXX XXXX |
| XXXXXXXX XXXXXX | XXX XX, XXXX | $225,900 XXX XXXX |
| XXXXXXXX XXXXXXXX | XXX XX, XXXX | XXX XXXX |
| XXXXXXXX XXXXXX | XXX XX, XXXX | $239,900 XXX XXXX |
| XXXXXXXX XXXXXXXX | XXX XX, XXXX | XXX XXXX |
| XXXXXXXX XXXXXX | XXX XX, XXXX | $239,900 XXX XXXX |
| XXXXXXXX XXXXXXX | XXX XX, XXXX | XXX XXXX |
| XXXXXXXX XXXXXX | XXX XX, XXXX | $163,900 XXX XXXX |
| XXXXXXXX XXXXXXX | XXX XX, XXXX | XXX XXXX |
| XXXXXXXX XXXXXX | XXX XX, XXXX | $319,900 XXX XXXX |
| XXXXXXXX XXXX | XXX XX, XXXX | $255,000 XXX XXXX |
| XXXXXXXX XXXXXX | XXX XX, XXXX | $259,900 XXX XXXX |
| XXXXXXXX XXXXXXXX | XXX XX, XXXX | XXX XXXX |
| XXXXXXXX XXXXXX | XXX XX, XXXX | $268,900 XXX XXXX |
| XXXXXXXX XXXXXXXX | XXX XX, XXXX | XXX XXXX |
| XXXXXXXX XXXXXX | XXX XX, XXXX | $239,000 XXX XXXX |
Car-Dependent
- Almost all errands require a car.
Somewhat Bikeable
- Most errands require a car.

St. Teresa Catholic Elementary School
Elementary: CatholicSt. Martin Catholic Elementary School
Elementary: CatholicWestmount Public School
Elementary: PublicChemong Public School
Elementary: PublicJames Strath Public School
Elementary: PublicSt. Catherine Catholic Elementary School
Elementary: CatholicÉSC Monseigneur-Jamot
Secondary: CatholicPeterborough Collegiate and Vocational School
Secondary: PublicHoly Cross Catholic Secondary School
Secondary: CatholicCrestwood Secondary School
Secondary: PublicAdam Scott Collegiate and Vocational Institute
Secondary: PublicSt. Peter Catholic Secondary School
Secondary: Catholic-
Lancaster Resort
Ontario 2.19km -
Chemong Park Lookout, Bridgenorth
Hatton Ave, Bridgenorth ON 4.18km -
Country Acres Dog Daycare
Cavan Monaghan ON 4.29km
-
CIBC
871 Ward St, Peterborough ON K0L 1H0 5.21km -
BMO Bank of Montreal
989 Ward St, Bridgenorth ON K0L 1H0 6.08km -
BMO Bank of Montreal
1154 Chemong Rd, Peterborough ON K9H 7J6 7.16km
- 2 bath
- 4 bed
169 East Street, Smith Ennismore Lakefield, Ontario • K9J 0C5 • Rural Smith-Ennismore-Lakefield
- 2 bath
- 3 bed
212 Fife's Bay Road, Smith Ennismore Lakefield, Ontario • K9J 0C6 • Rural Smith-Ennismore-Lakefield



