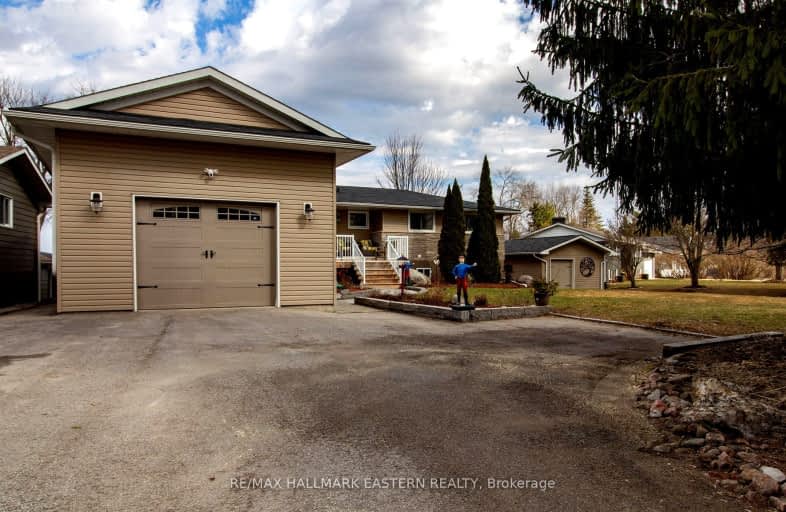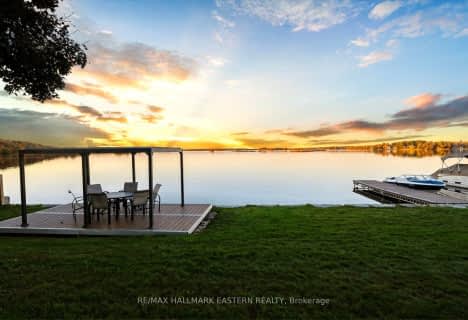
Car-Dependent
- Almost all errands require a car.
Somewhat Bikeable
- Almost all errands require a car.

Lakefield District Public School
Elementary: PublicBuckhorn Public School
Elementary: PublicSt. Paul Catholic Elementary School
Elementary: CatholicR F Downey Public School
Elementary: PublicSt. Martin Catholic Elementary School
Elementary: CatholicChemong Public School
Elementary: PublicÉSC Monseigneur-Jamot
Secondary: CatholicPeterborough Collegiate and Vocational School
Secondary: PublicCrestwood Secondary School
Secondary: PublicAdam Scott Collegiate and Vocational Institute
Secondary: PublicThomas A Stewart Secondary School
Secondary: PublicSt. Peter Catholic Secondary School
Secondary: Catholic-
On The Rocks Bar & Grill
447 Tara Road, Ennismore, ON K0L 1T0 7.22km -
Tamarac Bar And Grill
155 Ennis Road, Ennismore, ON K0L 1T0 7.55km -
The Thirsty Loon
39 Queen Street, Lakefield, ON K0L 2H0 10.69km
-
Tim Hortons
758 Ward Street, Bridgenorth, ON K0L 2H0 8.31km -
McDonald's
57 Bridge St, Lakefield, ON K0L 2H0 10.28km -
Stuff'd
18 Bridge Street, Lakefield, ON K0L 2H0 10.52km
-
Young's Point Personal Training
2108 Nathaway Drive, Youngs Point, ON K0L 3G0 13.83km -
GoodLife Fitness
1154 Chemong Rd, Peterborough, ON K9H 7J6 14.25km -
Fit4less Peterborough
898 Monaghan Road, unit 3, Peterborough, ON K9J 1Y9 18.93km
-
Rexall Drug Store
1154 Chemong Road, Peterborough, ON K9H 7J6 14.32km -
IDA PHARMACY
829 Chemong Road, Brookdale Plaza, Peterborough, ON K9H 5Z5 15.65km -
Sullivan's Pharmacy
71 Hunter Street E, Peterborough, ON K9H 1G4 17.51km
-
Ambe Wiisnidaa
822 Mississauga Street, Curve Lake, ON K0L 1R0 2.3km -
Jesse's Tap And Grill
583 Robinson Road, Ennismore, ON K0L 1T0 5.95km -
The Original Fat Greek Streatery
470 Robinson Road, Peterborough, ON K0L 1T0 6.68km
-
Peterborough Square
360 George Street N, Peterborough, ON K9H 7E7 17.4km -
Lansdowne Place
645 Lansdowne Street W, Peterborough, ON K9J 7Y5 19.14km -
Kawartha Lakes Centre
363 Kent Street W, Lindsay, ON K9V 2Z7 30.35km
-
John's valu-mart
Bridgenorth Plaza, 871 Ward Street, Bridgenorth, ON K0L 1H0 7.57km -
Foodland
1 Queen, Harcourt, ON K0L 2H0 10.64km -
Strang's Valu-Mart
101 E St S, Bobcaygeon, ON K0M 1A0 14.58km
-
The Beer Store
570 Lansdowne Street W, Peterborough, ON K9J 1Y9 19.02km -
Liquor Control Board of Ontario
879 Lansdowne Street W, Peterborough, ON K9J 1Z5 19.13km -
LCBO
30 Ottawa Street, Havelock, ON K0L 1Z0 40.56km
-
Quarter Mile Starting Gate
1406 Mississauga Street Rollies Point Road, Curve Lake, ON K0L 1R0 4.35km -
Country Hearth & Chimney
7650 County Road 2, RR4, Cobourg, ON K9A 4J7 55.55km -
Toronto Home Comfort
2300 Lawrence Avenue E, Unit 31, Toronto, ON M1P 2R2 104.82km
-
Galaxy Cinemas
320 Water Street, Peterborough, ON K9H 7N9 17.48km -
Lindsay Drive In
229 Pigeon Lake Road, Lindsay, ON K9V 4R6 25.02km -
Century Theatre
141 Kent Street W, Lindsay, ON K9V 2Y5 28.86km
-
Peterborough Public Library
345 Aylmer Street N, Peterborough, ON K9H 3V7 17.31km -
Marmora Public Library
37 Forsyth St, Marmora, ON K0K 2M0 57.09km -
Scugog Memorial Public Library
231 Water Street, Port Perry, ON L9L 1A8 57.58km
-
Peterborough Regional Health Centre
1 Hospital Drive, Peterborough, ON K9J 7C6 17.15km -
Ross Memorial Hospital
10 Angeline Street N, Lindsay, ON K9V 4M8 29.88km -
Northumberland Hills Hospital
1000 Depalma Drive, Cobourg, ON K9A 5W6 54.89km
-
Chemong Park Lookout, Bridgenorth
Hatton Ave, Bridgenorth ON 8.33km -
Cenotaph Park
Queen, Lakefield ON K0L 2H0 10.59km -
Isobel Morris Park
Peterborough ON 10.59km
-
CIBC
1024 Mississauga St, Curve Lake ON K0L 1R0 3.57km -
BMO Bank of Montreal
1024 Mississauga St, Curve Lake ON K0L 1R0 3.57km -
BMO Bank of Montreal
989 Ward St, Bridgenorth ON K0L 1H0 6.65km
- 2 bath
- 2 bed
- 1500 sqft
1315 Gail Park Drive, Smith Ennismore Lakefield, Ontario • K0L 1T0 • Rural Smith-Ennismore-Lakefield



