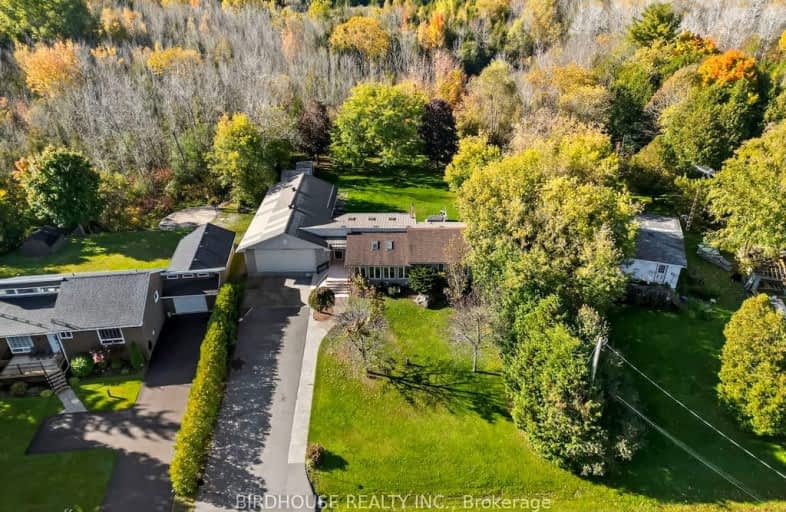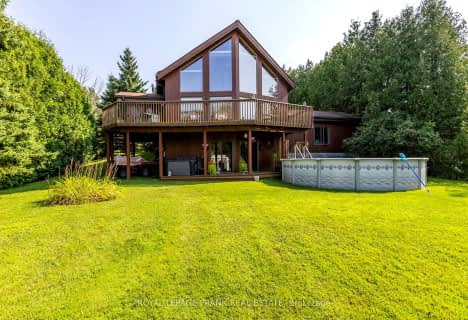
Car-Dependent
- Almost all errands require a car.
Somewhat Bikeable
- Almost all errands require a car.

Lakefield District Public School
Elementary: PublicBuckhorn Public School
Elementary: PublicR F Downey Public School
Elementary: PublicSt. Martin Catholic Elementary School
Elementary: CatholicSt. Paul Catholic Elementary School
Elementary: CatholicChemong Public School
Elementary: PublicÉSC Monseigneur-Jamot
Secondary: CatholicPeterborough Collegiate and Vocational School
Secondary: PublicCrestwood Secondary School
Secondary: PublicAdam Scott Collegiate and Vocational Institute
Secondary: PublicThomas A Stewart Secondary School
Secondary: PublicSt. Peter Catholic Secondary School
Secondary: Catholic-
Lions Park Bridgenorth
Peterborough ON 7.32km -
Chemong Park Lookout, Bridgenorth
Hatton Ave, Bridgenorth ON 7.42km -
Greenwood Lane Dog Park
Peterborough ON 10.34km
-
CIBC
1024 Mississauga St, Curve Lake ON K0L 1R0 4.99km -
BMO Bank of Montreal
1024 Mississauga St, Curve Lake ON K0L 1R0 4.99km -
BMO Bank of Montreal
989 Ward St, Bridgenorth ON K0L 1H0 5.93km
- 3 bath
- 2 bed
834 Kimberly Drive, Smith Ennismore Lakefield, Ontario • K0L 1T0 • Rural Smith-Ennismore-Lakefield
- 2 bath
- 4 bed
30 Edgewater Drive, Smith Ennismore Lakefield, Ontario • K0L 1T0 • Rural Smith-Ennismore-Lakefield
- 2 bath
- 3 bed
- 1500 sqft
935 Earl Avenue, Smith Ennismore Lakefield, Ontario • K0L 1T0 • Rural Smith-Ennismore-Lakefield
- 2 bath
- 3 bed
572 Mallard Circle, Smith Ennismore Lakefield, Ontario • K0L 1T0 • Rural Smith-Ennismore-Lakefield





