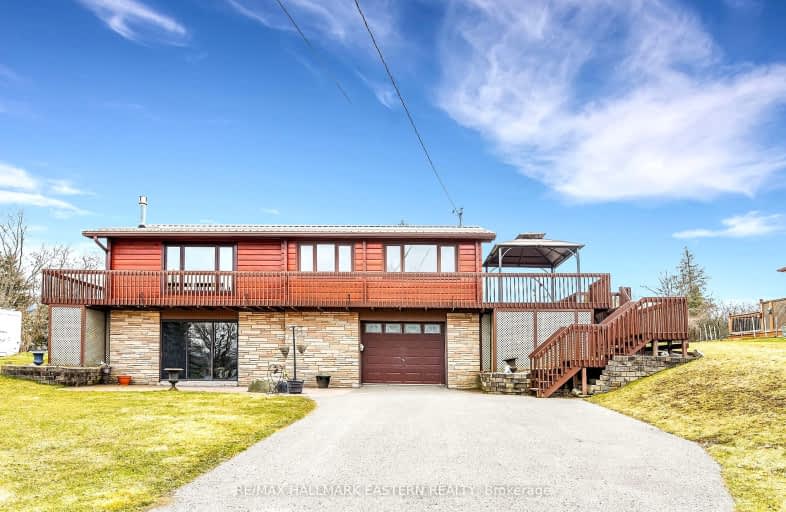Car-Dependent
- Almost all errands require a car.
0
/100

Lakefield District Public School
Elementary: Public
10.46 km
Buckhorn Public School
Elementary: Public
13.19 km
R F Downey Public School
Elementary: Public
13.20 km
St. Martin Catholic Elementary School
Elementary: Catholic
3.68 km
St. Paul Catholic Elementary School
Elementary: Catholic
13.59 km
Chemong Public School
Elementary: Public
7.03 km
ÉSC Monseigneur-Jamot
Secondary: Catholic
16.75 km
Peterborough Collegiate and Vocational School
Secondary: Public
16.05 km
Crestwood Secondary School
Secondary: Public
17.17 km
Adam Scott Collegiate and Vocational Institute
Secondary: Public
14.28 km
Thomas A Stewart Secondary School
Secondary: Public
14.41 km
St. Peter Catholic Secondary School
Secondary: Catholic
15.48 km
-
Cenotaph Park
Queen, Lakefield ON K0L 2H0 10.92km -
Isobel Morris Park
Peterborough ON 10.99km -
Lancaster Resort
Ontario 12.03km
-
CIBC
1024 Mississauga St, Curve Lake ON K0L 1R0 4.75km -
BMO Bank of Montreal
1024 Mississauga St, Curve Lake ON K0L 1R0 4.76km -
BMO Bank of Montreal
989 Ward St, Bridgenorth ON K0L 1H0 5.79km


