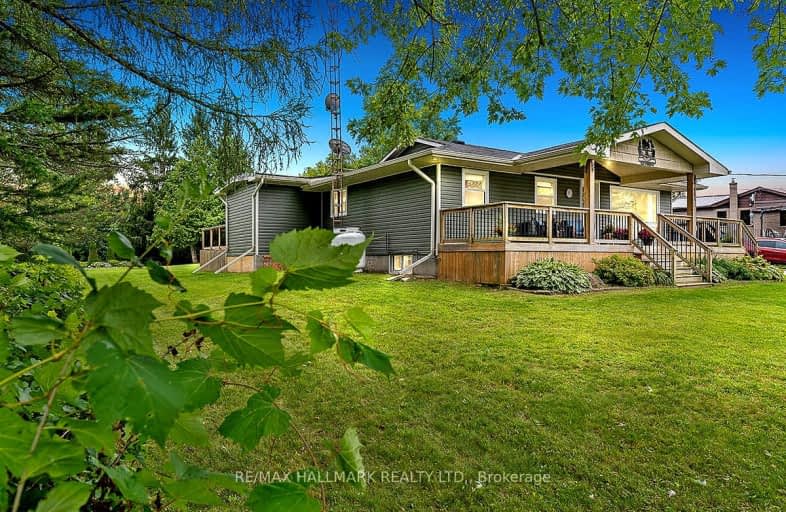Car-Dependent
- Almost all errands require a car.
0
/100
Somewhat Bikeable
- Almost all errands require a car.
20
/100

Lakefield District Public School
Elementary: Public
10.39 km
Buckhorn Public School
Elementary: Public
13.19 km
R F Downey Public School
Elementary: Public
13.14 km
St. Martin Catholic Elementary School
Elementary: Catholic
3.69 km
St. Paul Catholic Elementary School
Elementary: Catholic
13.54 km
Chemong Public School
Elementary: Public
6.98 km
ÉSC Monseigneur-Jamot
Secondary: Catholic
16.72 km
Peterborough Collegiate and Vocational School
Secondary: Public
16.01 km
Crestwood Secondary School
Secondary: Public
17.14 km
Adam Scott Collegiate and Vocational Institute
Secondary: Public
14.23 km
Thomas A Stewart Secondary School
Secondary: Public
14.36 km
St. Peter Catholic Secondary School
Secondary: Catholic
15.43 km
-
Lions Park Bridgenorth
Peterborough ON 7.17km -
Chemong Park Lookout, Bridgenorth
Hatton Ave, Bridgenorth ON 7.3km -
Greenwood Lane Dog Park
Peterborough ON 10.22km
-
CIBC
1024 Mississauga St, Curve Lake ON K0L 1R0 4.72km -
BMO Bank of Montreal
1024 Mississauga St, Curve Lake ON K0L 1R0 4.73km -
BMO Bank of Montreal
989 Ward St, Bridgenorth ON K0L 1H0 5.74km


