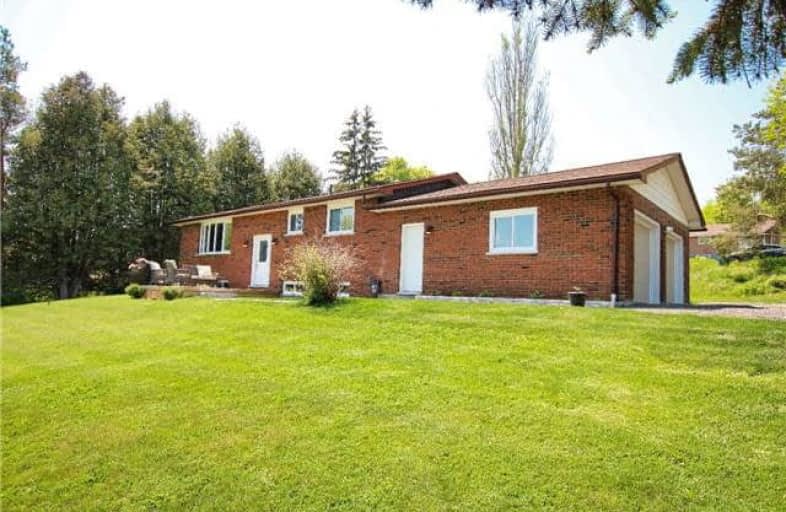Sold on Dec 15, 2018
Note: Property is not currently for sale or for rent.

-
Type: Detached
-
Style: Bungalow-Raised
-
Size: 1100 sqft
-
Lot Size: 131.99 x 0 Feet
-
Age: 16-30 years
-
Taxes: $2,231 per year
-
Days on Site: 65 Days
-
Added: Sep 07, 2019 (2 months on market)
-
Updated:
-
Last Checked: 3 hours ago
-
MLS®#: X4273137
-
Listed By: Mincom plus realty inc., brokerage
Get The Best Of Both Worlds, Country Living On The Edge Of Peterborough For All Your Shopping, Dining & Entertaining Needs. This Home Is Just A Few Minutes North Of The Hwy115 For Easy Access, This Raised Brick Bungalow Has Been Completely Renovated With Many Great Features. Lrg Open Concept Design Kitchen/Dining & Living Area, Walkout To New Deck For Entertaining . Lrg Bay Window Overlooking The Lancaster Bay On Chemong Lake. 3 Lrg Bdrms On The Main Floor&..
Extras
Con't.. Updated Bath With Heated Floors, Lower Level Is A Lrg Fam Rm With Gas Fireplace, Bdrm & Lrg Bright Laundry Rm Modern Bathrm That Is Great To Impress Overnight Guest. Lrg Double Car Garage. Lrg Pull Though Drive With 2 Road Access..
Property Details
Facts for 879 Frank Hill Road, Smith Ennismore Lakefield
Status
Days on Market: 65
Last Status: Sold
Sold Date: Dec 15, 2018
Closed Date: Jan 24, 2019
Expiry Date: Jan 31, 2019
Sold Price: $439,000
Unavailable Date: Dec 15, 2018
Input Date: Oct 11, 2018
Property
Status: Sale
Property Type: Detached
Style: Bungalow-Raised
Size (sq ft): 1100
Age: 16-30
Area: Smith Ennismore Lakefield
Community: Rural Smith-Ennismore-Lakefield
Availability Date: Neg
Assessment Amount: $236,000
Assessment Year: 2016
Inside
Bedrooms: 3
Bedrooms Plus: 1
Bathrooms: 2
Kitchens: 1
Rooms: 6
Den/Family Room: No
Air Conditioning: Central Air
Fireplace: Yes
Laundry Level: Lower
Central Vacuum: Y
Washrooms: 2
Utilities
Electricity: Yes
Gas: Yes
Cable: Available
Telephone: Available
Building
Basement: Finished
Heat Type: Forced Air
Heat Source: Gas
Exterior: Brick
Elevator: N
UFFI: No
Water Supply Type: Drilled Well
Water Supply: Well
Special Designation: Unknown
Retirement: N
Parking
Driveway: Pvt Double
Garage Spaces: 2
Garage Type: Attached
Covered Parking Spaces: 6
Total Parking Spaces: 8
Fees
Tax Year: 2018
Tax Legal Description: Lt 43, Pl 356; City Of Kawartha Lakes
Taxes: $2,231
Highlights
Feature: Clear View
Feature: Lake Backlot
Feature: Rec Centre
Feature: School Bus Route
Land
Cross Street: Hwy 7 And Frank Hill
Municipality District: Smith-Ennismore-Lakefield
Fronting On: East
Parcel Number: 632570304
Pool: None
Sewer: Septic
Lot Frontage: 131.99 Feet
Acres: .50-1.99
Zoning: Res
Waterfront: None
Additional Media
- Virtual Tour: http://www.youronlineagents.com/kawarthalakesrealestate/viewcustompage.php?id=20848
Rooms
Room details for 879 Frank Hill Road, Smith Ennismore Lakefield
| Type | Dimensions | Description |
|---|---|---|
| Living Main | 3.35 x 5.91 | |
| Dining Main | 3.35 x 4.38 | Combined W/Kitchen |
| Master Main | 3.41 x 3.69 | |
| 2nd Br Main | 2.95 x 3.38 | |
| 3rd Br Main | 2.46 x 3.50 | |
| 4th Br Lower | 3.41 x 3.38 | |
| Bathroom Main | - | 4 Pc Bath |
| Bathroom Lower | - | 3 Pc Bath |
| Family Lower | 5.60 x 6.88 | |
| Other Lower | 2.65 x 3.59 | |
| Laundry Lower | 2.43 x 2.71 |
| XXXXXXXX | XXX XX, XXXX |
XXXX XXX XXXX |
$XXX,XXX |
| XXX XX, XXXX |
XXXXXX XXX XXXX |
$XXX,XXX | |
| XXXXXXXX | XXX XX, XXXX |
XXXXXXX XXX XXXX |
|
| XXX XX, XXXX |
XXXXXX XXX XXXX |
$XXX,XXX | |
| XXXXXXXX | XXX XX, XXXX |
XXXXXXX XXX XXXX |
|
| XXX XX, XXXX |
XXXXXX XXX XXXX |
$XXX,XXX |
| XXXXXXXX XXXX | XXX XX, XXXX | $439,000 XXX XXXX |
| XXXXXXXX XXXXXX | XXX XX, XXXX | $449,900 XXX XXXX |
| XXXXXXXX XXXXXXX | XXX XX, XXXX | XXX XXXX |
| XXXXXXXX XXXXXX | XXX XX, XXXX | $475,000 XXX XXXX |
| XXXXXXXX XXXXXXX | XXX XX, XXXX | XXX XXXX |
| XXXXXXXX XXXXXX | XXX XX, XXXX | $499,000 XXX XXXX |

Scott Young Public School
Elementary: PublicLady Eaton Elementary School
Elementary: PublicSt. Martin Catholic Elementary School
Elementary: CatholicChemong Public School
Elementary: PublicJames Strath Public School
Elementary: PublicSt. Catherine Catholic Elementary School
Elementary: CatholicÉSC Monseigneur-Jamot
Secondary: CatholicPeterborough Collegiate and Vocational School
Secondary: PublicHoly Cross Catholic Secondary School
Secondary: CatholicCrestwood Secondary School
Secondary: PublicAdam Scott Collegiate and Vocational Institute
Secondary: PublicSt. Peter Catholic Secondary School
Secondary: Catholic

