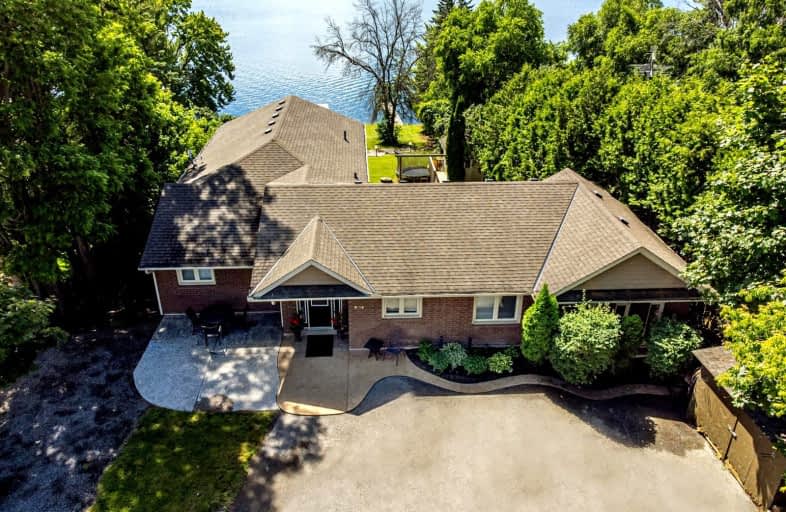Car-Dependent
- Almost all errands require a car.
Somewhat Bikeable
- Almost all errands require a car.

Highland Heights Public School
Elementary: PublicR F Downey Public School
Elementary: PublicSt. Martin Catholic Elementary School
Elementary: CatholicSt. Paul Catholic Elementary School
Elementary: CatholicChemong Public School
Elementary: PublicEdmison Heights Public School
Elementary: PublicÉSC Monseigneur-Jamot
Secondary: CatholicPeterborough Collegiate and Vocational School
Secondary: PublicCrestwood Secondary School
Secondary: PublicAdam Scott Collegiate and Vocational Institute
Secondary: PublicThomas A Stewart Secondary School
Secondary: PublicSt. Peter Catholic Secondary School
Secondary: Catholic-
Northland Park
1255 Bathurst St (Cabot St), Peterborough ON K9J 8S2 9.07km -
Cenotaph Park
Queen, Lakefield ON K0L 2H0 9.14km -
Milroy Park
ON 9.4km
-
CIBC
871 Ward St, Peterborough ON K0L 1H0 2.89km -
BMO Bank of Montreal
1024 Mississauga St, Curve Lake ON K0L 1R0 7.12km -
RBC Royal Bank
50 Queen St (Reid Street), Lakefield ON K0L 2H0 9.21km





