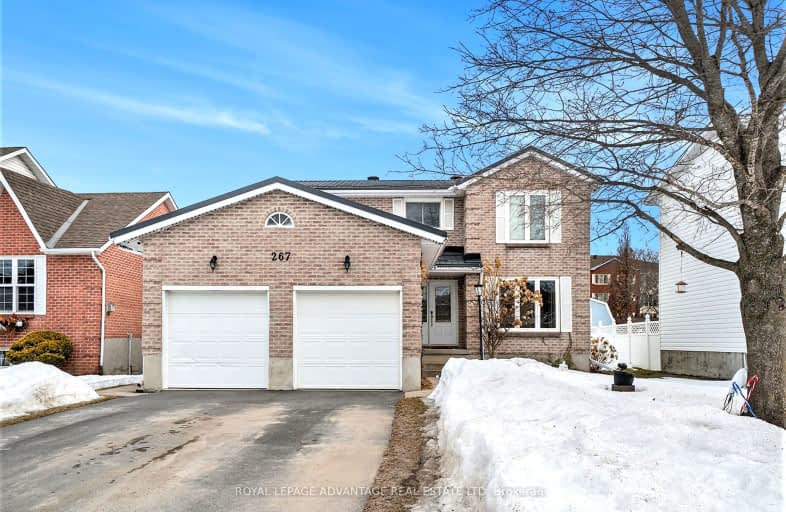Added 3 months ago

-
Type: Detached
-
Style: 2-Storey
-
Size: 2000 sqft
-
Lot Size: 50 x 185 Feet
-
Age: 31-50 years
-
Taxes: $5,166 per year
-
Days on Site: 2 Days
-
Added: Mar 13, 2025 (3 months ago)
-
Updated:
-
Last Checked: 3 months ago
-
MLS®#: X12017355
-
Listed By: Royal lepage advantage real estate ltd
Welcome to this stunning 4+1 bedroom, 3 bathroom home, located in one of Smiths Falls most desirable neighborhoods. This spacious and well-maintained property offers a perfect blend of comfort, style, and modern amenities, ideal for growing families or anyone looking for ample living space with four generously sized bedrooms on the upper level, plus an additional versatile room in the lower level, perfect for a 5th bedroom, home office, or gym space. The bright, spacious eat-in kitchen features a wall of windows, allowing for stunning views of the backyard while you enjoy your meals. It's the perfect space for cooking, dining, and entertaining. Enjoy gathering in the formal dining room, and relax in the spacious living room featuring a cozy gas fireplace for those cooler evenings. A comfortable, spacious family room on the main level is perfect for everyday living and quality family time. Beautiful hardwood flooring throughout the main level adds a touch of elegance to the home. You will love having the laundry room conveniently located on the main floor. Keep your vehicles safe and out of the elements with the attached two-car garage, plus additional driveway parking. Step outside to your private, fully fenced backyard featuring an above-ground pool and hot tub perfect for relaxing or entertaining friends and family during the summer months.This home is equipped with a durable steel roof 2022 , offering peace of mind with an assumable warranty (26K)Conveniently located near schools, parks, shopping, and other amenities, ensuring everything you need is just a short walk or drive away.This well-maintained home offers a unique combination of luxury and practicality in a highly sought-after neighborhood. Don't miss your opportunity to make this gorgeous property yours! For more details or to schedule a showing, please contact Linda Mckenna 613 485-0576
Upcoming Open Houses
We do not have information on any open houses currently scheduled.
Schedule a Private Tour -
Contact Us
Property Details
Facts for 267 WOOD Street, Smith Falls
Property
Status: Sale
Property Type: Detached
Style: 2-Storey
Size (sq ft): 2000
Age: 31-50
Area: Smith Falls
Community: 901 - Smiths Falls
Availability Date: TBD
Inside
Bedrooms: 4
Bedrooms Plus: 1
Bathrooms: 3
Kitchens: 1
Rooms: 15
Den/Family Room: Yes
Air Conditioning: Central Air
Fireplace: Yes
Laundry Level: Main
Central Vacuum: N
Washrooms: 3
Utilities
Electricity: Yes
Gas: Yes
Building
Basement: Full
Basement 2: Part Fin
Heat Type: Forced Air
Heat Source: Gas
Exterior: Brick
Exterior: Vinyl Siding
UFFI: No
Energy Certificate: N
Water Supply: Municipal
Physically Handicapped-Equipped: N
Special Designation: Unknown
Parking
Garage Spaces: 2
Garage Type: Attached
Covered Parking Spaces: 4
Total Parking Spaces: 6
Fees
Tax Year: 2024
Tax Legal Description: LT 63 PL 36 SOUTH ELMSLEY TOWN OF SMITHS FALLS
Taxes: $5,166
Highlights
Feature: Fenced Yard
Feature: Golf
Feature: Park
Land
Cross Street: From Beckwith St tra
Municipality District: Smith Falls
Fronting On: East
Parcel Number: 052870147
Pool: Abv Grnd
Sewer: Sewers
Lot Depth: 185 Feet
Lot Frontage: 50 Feet
Lot Irregularities: 1
Acres: < .50
Zoning: RESIDENTIAL
Rooms
Room details for 267 WOOD Street, Smith Falls
| Type | Dimensions | Description |
|---|---|---|
| Living Main | 3.53 x 5.30 | |
| Dining Main | 3.45 x 3.53 | |
| Kitchen Main | 3.45 x 3.60 | |
| Family Main | 3.42 x 5.33 | |
| Bathroom Main | 1.27 x 1.54 | |
| Laundry Main | 2.46 x 3.42 | |
| Prim Bdrm 2nd | 3.53 x 5.51 | |
| Br 2nd | 3.17 x 3.42 | |
| Br 2nd | 3.42 x 4.59 | |
| Br 2nd | 3.17 x 3.45 | |
| Bathroom 2nd | 2.41 x 2.99 | |
| Bathroom 2nd | 2.84 x 4.59 |
| XXXXXXXX | XXX XX, XXXX |
XXXXXX XXX XXXX |
$XXX,XXX |
| XXXXXXXX XXXXXX | XXX XX, XXXX | $619,900 XXX XXXX |
Car-Dependent
- Almost all errands require a car.

École élémentaire publique L'Héritage
Elementary: PublicChar-Lan Intermediate School
Elementary: PublicSt Peter's School
Elementary: CatholicHoly Trinity Catholic Elementary School
Elementary: CatholicÉcole élémentaire catholique de l'Ange-Gardien
Elementary: CatholicWilliamstown Public School
Elementary: PublicÉcole secondaire publique L'Héritage
Secondary: PublicCharlottenburgh and Lancaster District High School
Secondary: PublicSt Lawrence Secondary School
Secondary: PublicÉcole secondaire catholique La Citadelle
Secondary: CatholicHoly Trinity Catholic Secondary School
Secondary: CatholicCornwall Collegiate and Vocational School
Secondary: Public

