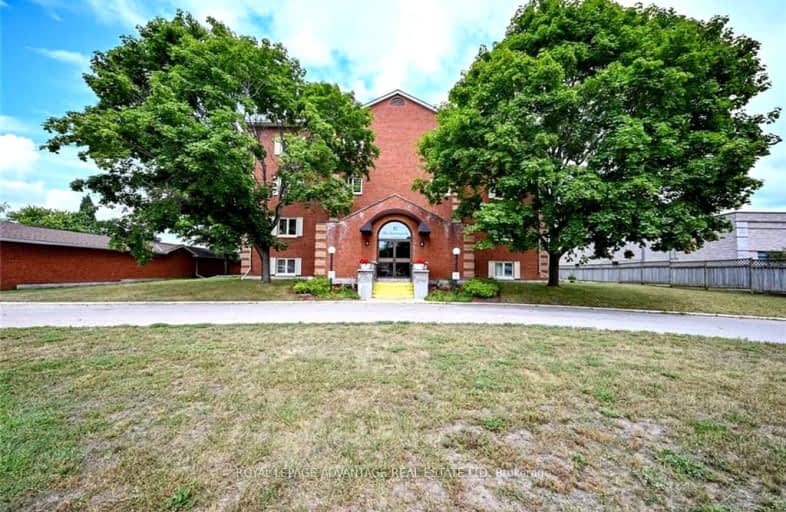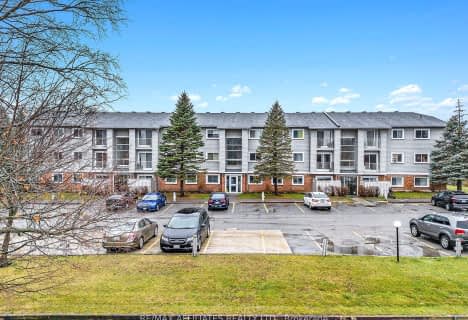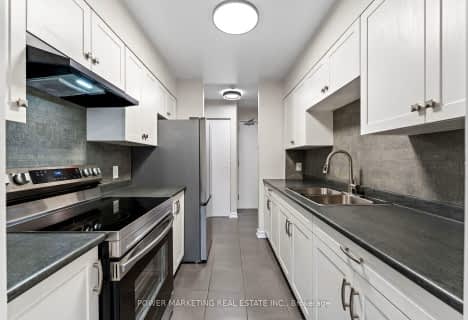Car-Dependent
- Most errands require a car.
Somewhat Bikeable
- Most errands require a car.

Hanley Hall Catholic Elementary School
Elementary: CatholicSt. Luke Catholic School
Elementary: CatholicSt Francis de Sales Separate School
Elementary: CatholicDuncan J Schoular Public School
Elementary: PublicSt James the Greater Separate School
Elementary: CatholicChimo Elementary School
Elementary: PublicHanley Hall Catholic High School
Secondary: CatholicSt. Luke Catholic High School
Secondary: CatholicAthens District High School
Secondary: PublicPerth and District Collegiate Institute
Secondary: PublicSt John Catholic High School
Secondary: CatholicSmiths Falls District Collegiate Institute
Secondary: Public-
Lower Reach Park
JASPER Ave, Smiths Falls ON 1.15km -
Gleeson Park
1.25km -
Smiths Falls Splash Pad
Smiths Falls ON 1.3km
-
President's Choice Financial ATM
25 Ferrara Dr, Smiths Falls ON K7A 5K6 1.3km -
Scotiabank
92 Lombard St, Smiths Falls ON K7A 4G5 1.48km -
Scotiabank
288 Hwy 15, Rideau Lakes ON 1.49km




