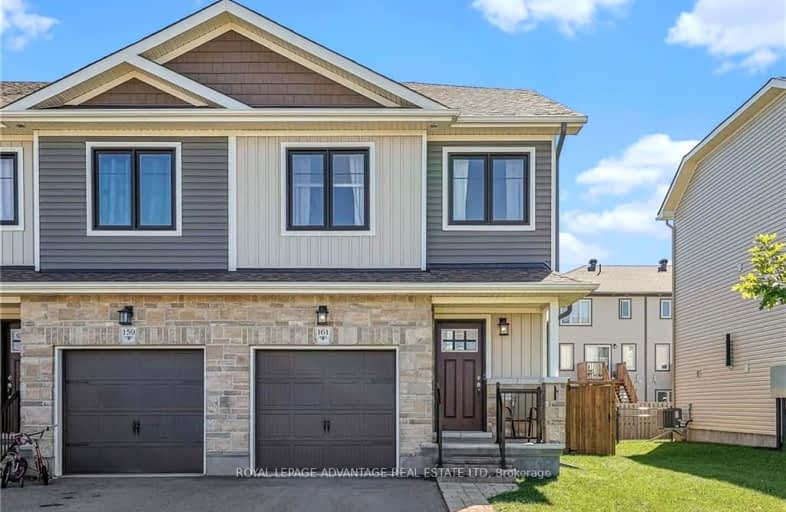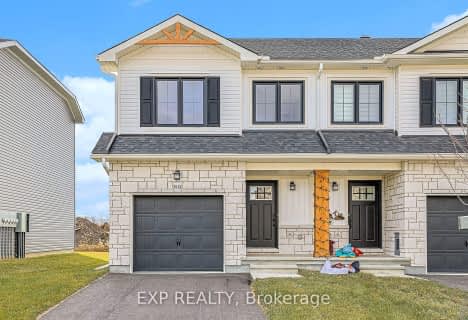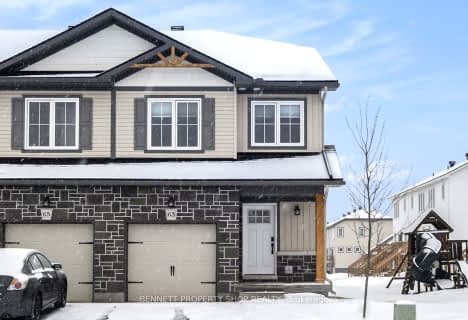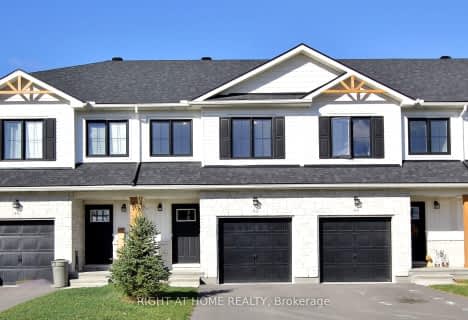Car-Dependent
- Most errands require a car.
Somewhat Bikeable
- Most errands require a car.

Hanley Hall Catholic Elementary School
Elementary: CatholicSt. Luke Catholic School
Elementary: CatholicSt Francis de Sales Separate School
Elementary: CatholicDuncan J Schoular Public School
Elementary: PublicSt James the Greater Separate School
Elementary: CatholicChimo Elementary School
Elementary: PublicHanley Hall Catholic High School
Secondary: CatholicSt. Luke Catholic High School
Secondary: CatholicPerth and District Collegiate Institute
Secondary: PublicCarleton Place High School
Secondary: PublicSt John Catholic High School
Secondary: CatholicSmiths Falls District Collegiate Institute
Secondary: Public-
Centennial Park
22 Confederation Dr, Smiths Falls ON K7A 2P6 1.27km -
Rideau Canal National Historic Site
34A Beckwith St S, Smiths Falls ON K7A 2A8 1.43km -
Lower Reach Park
JASPER Ave, Smiths Falls ON 1.53km
-
President's Choice Financial ATM
25 Ferrara Dr, Smiths Falls ON K7A 5K6 0.67km -
Scotiabank
92 Lombard St, Smiths Falls ON K7A 4G5 0.71km -
Scotiabank
288 Hwy 15, Rideau Lakes ON 0.71km
- 3 bath
- 3 bed
24 Margaret Graham Terrace, Smiths Falls, Ontario • K7A 0C1 • 901 - Smiths Falls
- 3 bath
- 3 bed
- 1500 sqft
145 Ferrara Drive, Smiths Falls, Ontario • K7A 0A2 • 901 - Smiths Falls
- 3 bath
- 3 bed
- 1500 sqft
63 Whitcomb Crescent, Smiths Falls, Ontario • K7A 0C2 • 901 - Smiths Falls








