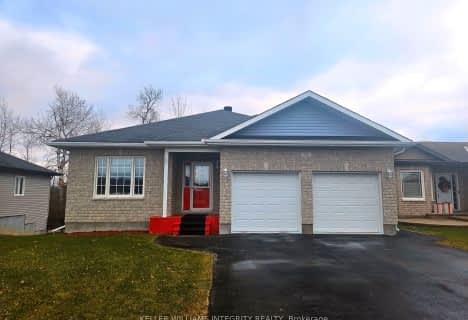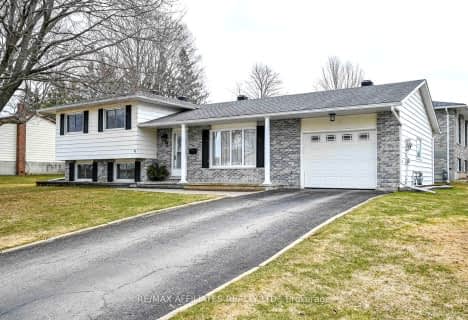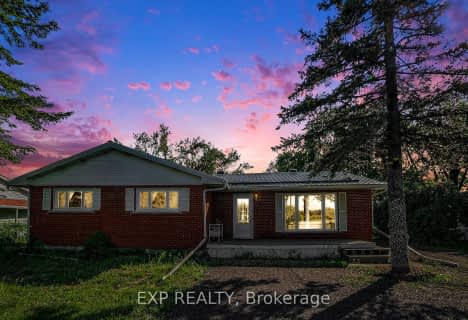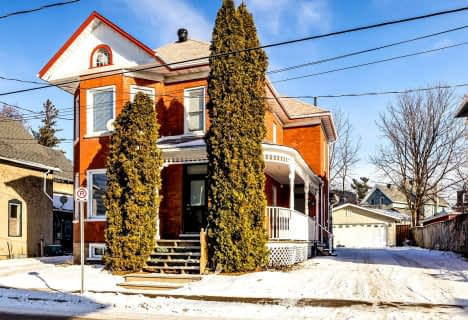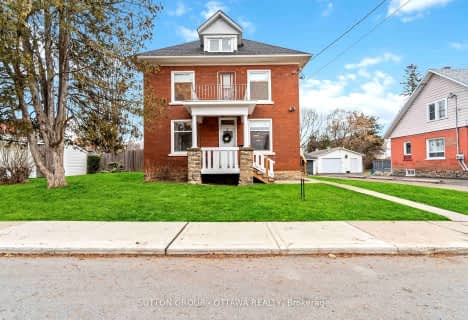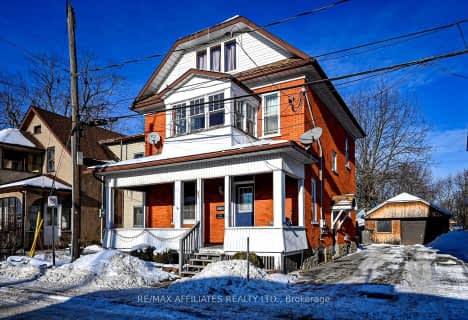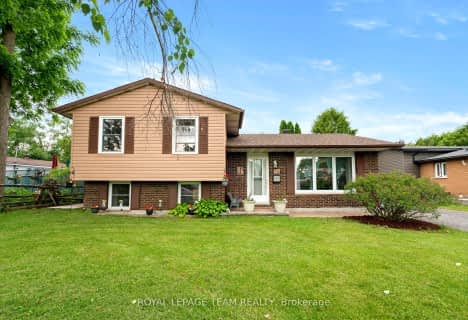
Hanley Hall Catholic Elementary School
Elementary: CatholicSt. Luke Catholic School
Elementary: CatholicSt Francis de Sales Separate School
Elementary: CatholicDuncan J Schoular Public School
Elementary: PublicSt James the Greater Separate School
Elementary: CatholicChimo Elementary School
Elementary: PublicHanley Hall Catholic High School
Secondary: CatholicSt. Luke Catholic High School
Secondary: CatholicAthens District High School
Secondary: PublicPerth and District Collegiate Institute
Secondary: PublicSt John Catholic High School
Secondary: CatholicSmiths Falls District Collegiate Institute
Secondary: Public-
Lower Reach Park
JASPER Ave, Smiths Falls ON 0.27km -
Smiths Falls Splash Pad
Smiths Falls ON 0.58km -
Parks Canada-Smith Falls
49 Centre St, Smiths Falls ON K7A 3B8 0.73km
-
President's Choice Financial ATM
25 Ferrara Dr, Smiths Falls ON K7A 5K6 0.94km -
BMO Bank of Montreal
25 Beckwith St S, Smiths Falls ON K7A 2A9 0.95km -
Scotiabank
12 1/2 Beckwith St S, Smiths Falls ON K7A 2A8 0.99km
- 2 bath
- 2 bed
- 1500 sqft
42 Code Crescent, Smiths Falls, Ontario • K7A 0A9 • 901 - Smiths Falls
- 1 bath
- 3 bed
61 Colonel By Crescent, Smiths Falls, Ontario • K7A 5B9 • 901 - Smiths Falls
- 2 bath
- 4 bed
- 1500 sqft
25 James Street, Smiths Falls, Ontario • K7A 1W7 • 901 - Smiths Falls
- 2 bath
- 3 bed
- 1100 sqft
6 CATHERINE Street, Smiths Falls, Ontario • K7A 3Z8 • 901 - Smiths Falls
- — bath
- — bed
- — sqft
210 Harold Street, Smiths Falls, Ontario • K7A 0B4 • 901 - Smiths Falls

