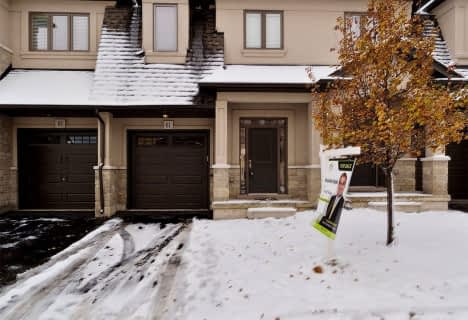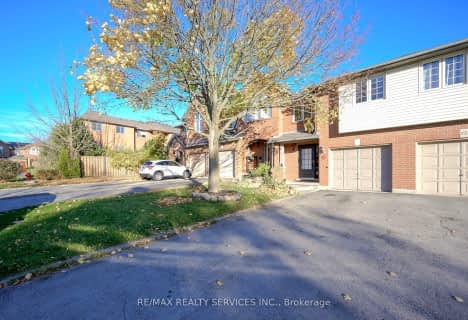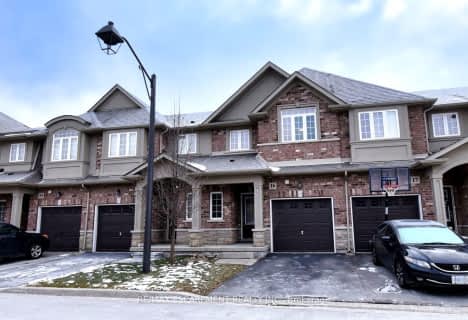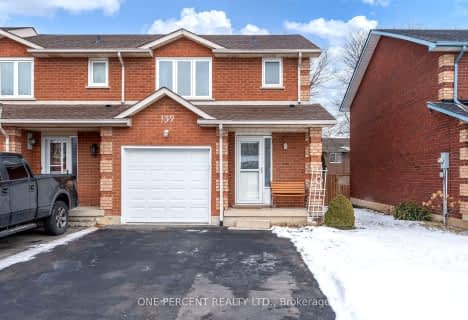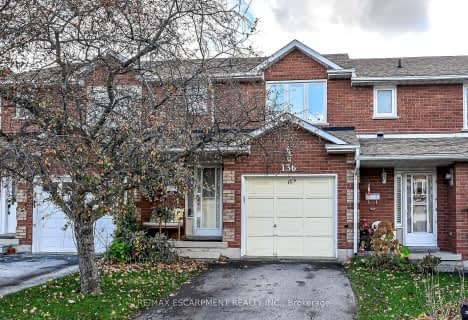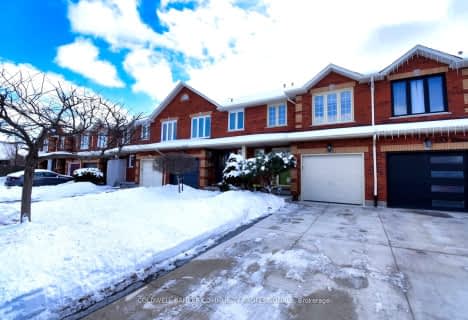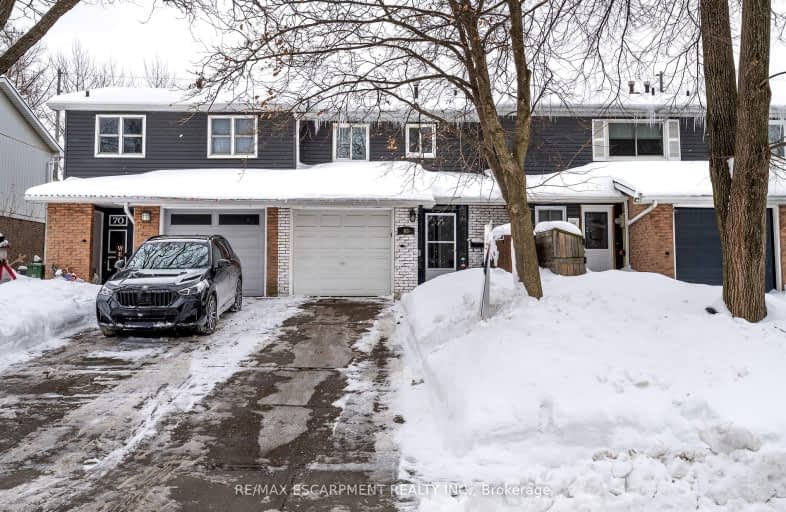
Car-Dependent
- Most errands require a car.
Some Transit
- Most errands require a car.
Bikeable
- Some errands can be accomplished on bike.

Westview Middle School
Elementary: PublicJames MacDonald Public School
Elementary: PublicGordon Price School
Elementary: PublicAnnunciation of Our Lord Catholic Elementary School
Elementary: CatholicR A Riddell Public School
Elementary: PublicSt. Thérèse of Lisieux Catholic Elementary School
Elementary: CatholicSt. Charles Catholic Adult Secondary School
Secondary: CatholicSt. Mary Catholic Secondary School
Secondary: CatholicSir Allan MacNab Secondary School
Secondary: PublicWestdale Secondary School
Secondary: PublicWestmount Secondary School
Secondary: PublicSt. Thomas More Catholic Secondary School
Secondary: Catholic-
William Connell City-Wide Park
1086 W 5th St, Hamilton ON L9B 1J6 1.18km -
William McCulloch Park
77 Purnell Dr, Hamilton ON L9C 4Y4 1.4km -
Fonthill Park
Wendover Dr, Hamilton ON 1.57km
-
CIBC
919 Upper Paradise Rd, Hamilton ON L9B 2M9 0.93km -
CIBC
1550 Upper James St (Rymal Rd. W.), Hamilton ON L9B 2L6 1.73km -
TD Bank Financial Group
1565 Upper James St, Hamilton ON L9B 1K2 1.8km


