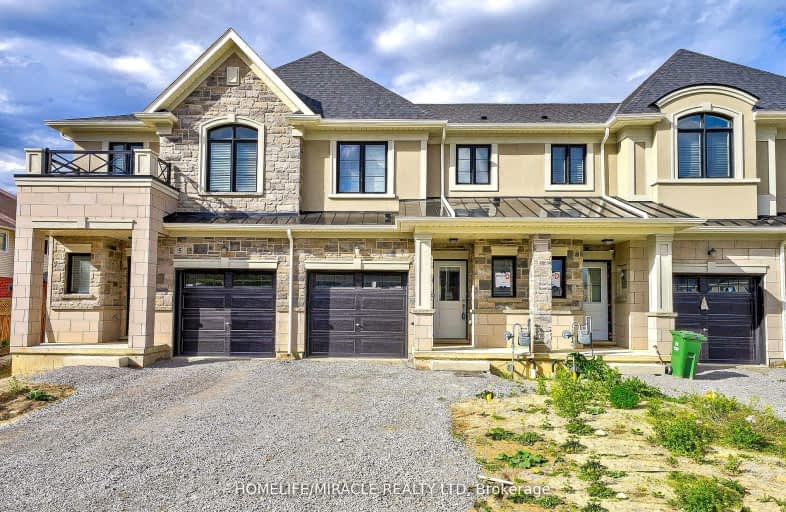Car-Dependent
- Most errands require a car.
Good Transit
- Some errands can be accomplished by public transportation.
Bikeable
- Some errands can be accomplished on bike.

Westview Middle School
Elementary: PublicJames MacDonald Public School
Elementary: PublicCorpus Christi Catholic Elementary School
Elementary: CatholicSt. Marguerite d'Youville Catholic Elementary School
Elementary: CatholicHelen Detwiler Junior Elementary School
Elementary: PublicAnnunciation of Our Lord Catholic Elementary School
Elementary: CatholicSt. Charles Catholic Adult Secondary School
Secondary: CatholicNora Henderson Secondary School
Secondary: PublicSir Allan MacNab Secondary School
Secondary: PublicWestmount Secondary School
Secondary: PublicSt. Jean de Brebeuf Catholic Secondary School
Secondary: CatholicSt. Thomas More Catholic Secondary School
Secondary: Catholic-
William Bethune Park
0.32km -
T. B. McQuesten Park
1199 Upper Wentworth St, Hamilton ON 2.04km -
William MCculloch Park
Hamilton ON 2.53km
-
TD Bank Financial Group
1565 Upper James St, Hamilton ON L9B 1K2 0.42km -
RBC Royal Bank
393 Rymal Rd W, Hamilton ON L9B 1V2 1.82km -
Banque Nationale du Canada
880 Upper Wentworth St, Hamilton ON L9A 5H2 2.55km










