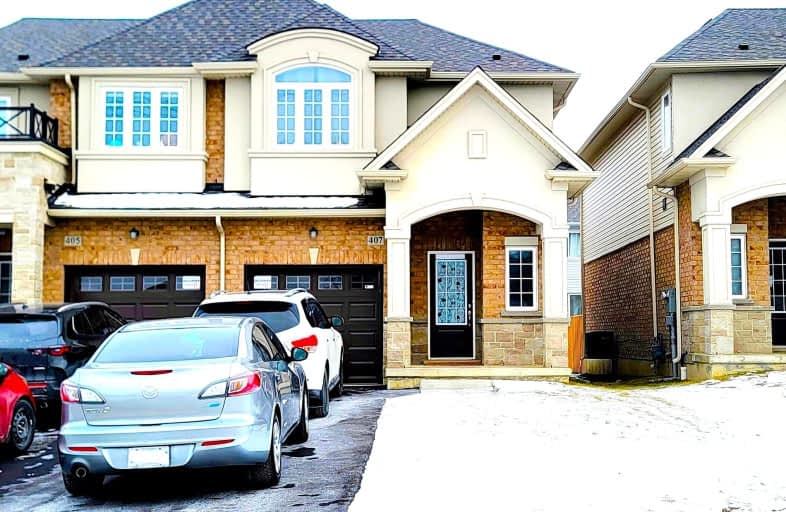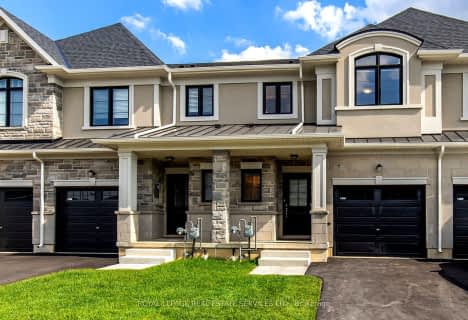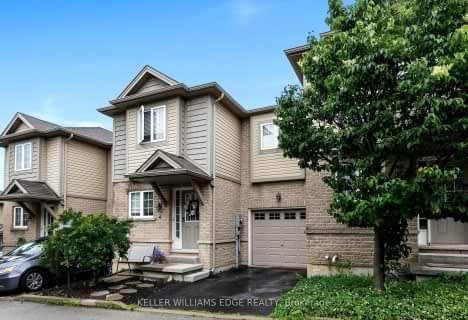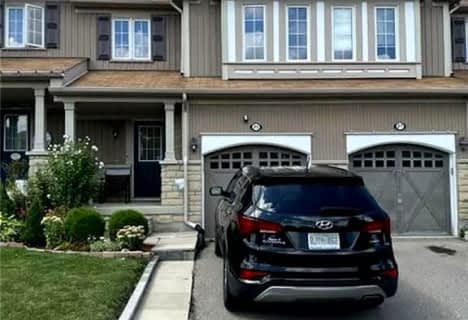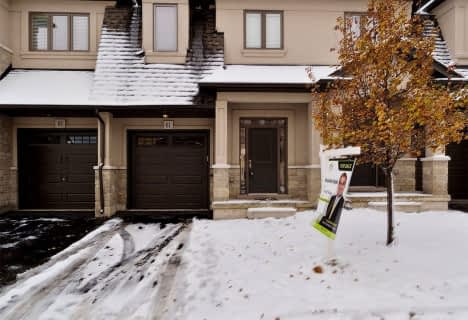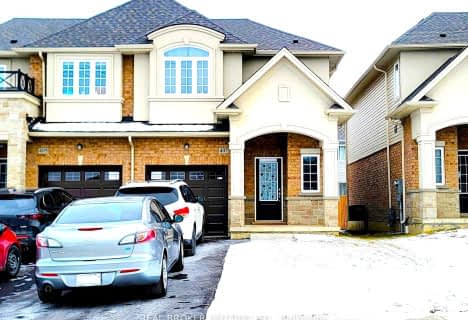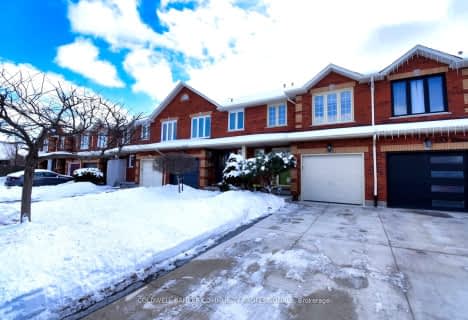Somewhat Walkable
- Some errands can be accomplished on foot.
Good Transit
- Some errands can be accomplished by public transportation.
Somewhat Bikeable
- Most errands require a car.

Our Lady of Lourdes Catholic Elementary School
Elementary: CatholicFranklin Road Elementary Public School
Elementary: PublicPauline Johnson Public School
Elementary: PublicNorwood Park Elementary School
Elementary: PublicSt. Michael Catholic Elementary School
Elementary: CatholicSts. Peter and Paul Catholic Elementary School
Elementary: CatholicKing William Alter Ed Secondary School
Secondary: PublicTurning Point School
Secondary: PublicVincent Massey/James Street
Secondary: PublicSt. Charles Catholic Adult Secondary School
Secondary: CatholicNora Henderson Secondary School
Secondary: PublicCathedral High School
Secondary: Catholic-
Vincent Massey Park
Hamilton ON L8V 2E2 1.5km -
Mountain Brow Park
1.79km -
Corktown Park
Forest Ave, Hamilton ON 2.09km
-
TD Canada Trust ATM
550 Fennell Ave E, Hamilton ON L8V 4S9 0.65km -
CIBC
667 Upper James St (at Fennel Ave E), Hamilton ON L9C 5R8 1.33km -
Banque Nationale du Canada
447 Main St E, Hamilton ON L8N 1K1 2.81km
