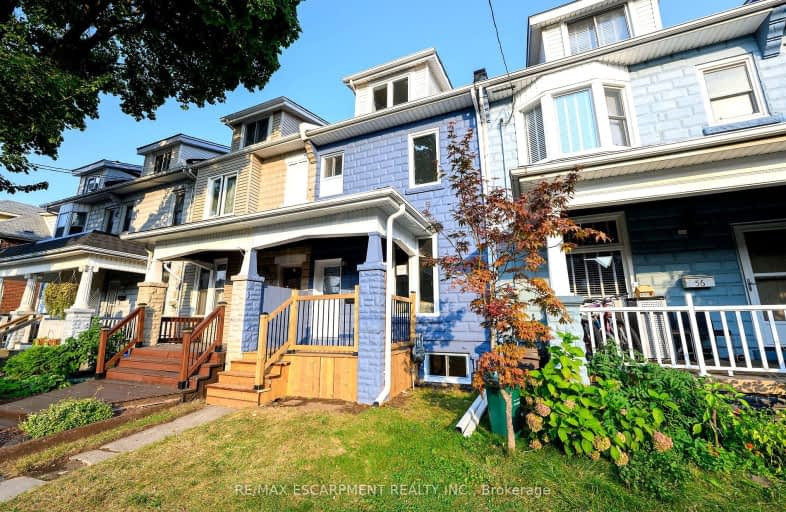Very Walkable
- Daily errands do not require a car.
90
/100
Good Transit
- Some errands can be accomplished by public transportation.
59
/100
Very Bikeable
- Most errands can be accomplished on bike.
77
/100

ÉÉC Notre-Dame
Elementary: Catholic
1.32 km
St. Brigid Catholic Elementary School
Elementary: Catholic
0.88 km
St. Ann (Hamilton) Catholic Elementary School
Elementary: Catholic
0.42 km
Adelaide Hoodless Public School
Elementary: Public
0.91 km
Cathy Wever Elementary Public School
Elementary: Public
0.64 km
Prince of Wales Elementary Public School
Elementary: Public
0.65 km
King William Alter Ed Secondary School
Secondary: Public
1.64 km
Turning Point School
Secondary: Public
2.44 km
Vincent Massey/James Street
Secondary: Public
3.15 km
Delta Secondary School
Secondary: Public
2.55 km
Sherwood Secondary School
Secondary: Public
3.18 km
Cathedral High School
Secondary: Catholic
1.19 km
-
Powell Park
134 Stirton St, Hamilton ON 0.22km -
J.C. Beemer Park
86 Victor Blvd (Wilson St), Hamilton ON L9A 2V4 1.25km -
Mountain Brow Park
1.47km
-
Talka Credit Union Ltd
830 Main St E (at Carrick Ave), Hamilton ON L8M 1L6 0.81km -
Banque Nationale du Canada
447 Main St E, Hamilton ON L8N 1K1 0.99km -
TD Bank Financial Group
540 Concession St, Hamilton ON L8V 1A9 1.71km


