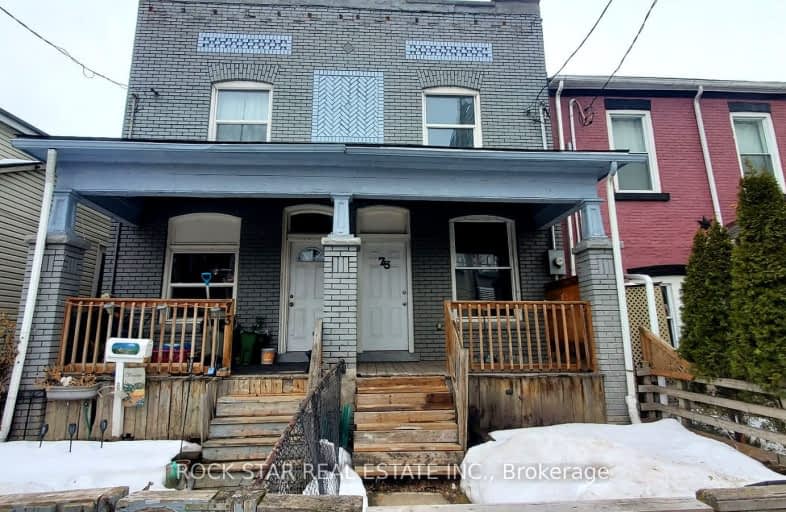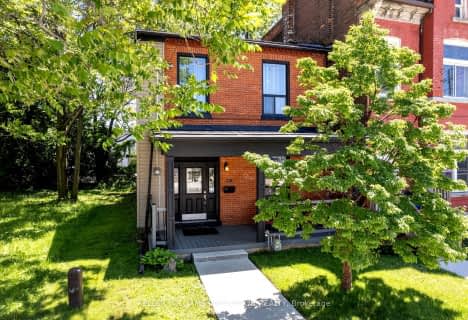Walker's Paradise
- Daily errands do not require a car.
Excellent Transit
- Most errands can be accomplished by public transportation.
Biker's Paradise
- Daily errands do not require a car.

St. Patrick Catholic Elementary School
Elementary: CatholicSt. Brigid Catholic Elementary School
Elementary: CatholicSt. Lawrence Catholic Elementary School
Elementary: CatholicBennetto Elementary School
Elementary: PublicDr. J. Edgar Davey (New) Elementary Public School
Elementary: PublicQueen Victoria Elementary Public School
Elementary: PublicKing William Alter Ed Secondary School
Secondary: PublicTurning Point School
Secondary: PublicÉcole secondaire Georges-P-Vanier
Secondary: PublicSt. Charles Catholic Adult Secondary School
Secondary: CatholicSir John A Macdonald Secondary School
Secondary: PublicCathedral High School
Secondary: Catholic-
J.C. Beemer Park
86 Victor Blvd (Wilson St), Hamilton ON L9A 2V4 0.44km -
Bayfront Park
325 Bay St N (at Strachan St W), Hamilton ON L8L 1M5 1.29km -
Eastwood Park
111 Burlington St E (Burlington and Mary), Hamilton ON 1.7km
-
Hamilton Teachers' Cu
75 James St S, Hamilton ON L8P 2Y9 0.98km -
TD Bank Financial Group
540 Concession St, Hamilton ON L8V 1A9 1.97km -
BMO Bank of Montreal
73 Garfield Ave S, Hamilton ON L8M 2S3 1.97km











