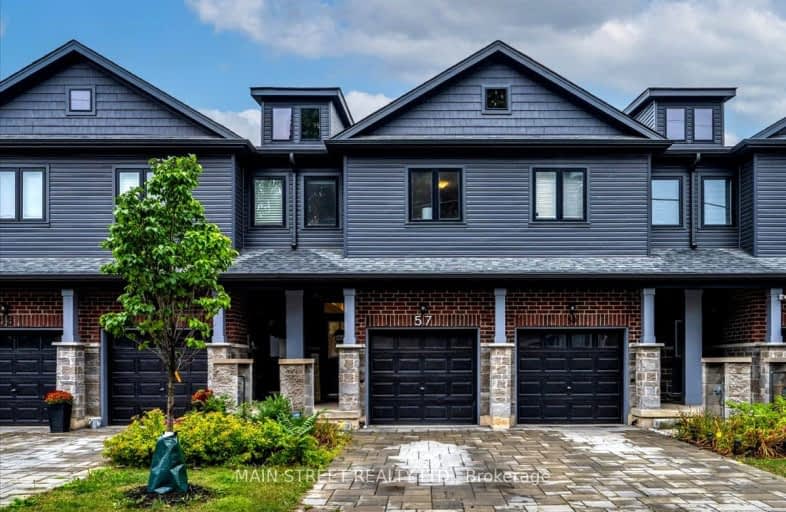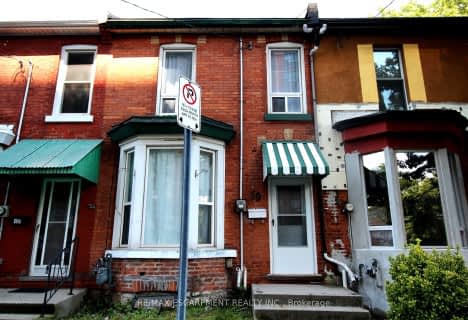Very Walkable
- Daily errands do not require a car.
90
/100
Good Transit
- Some errands can be accomplished by public transportation.
59
/100
Very Bikeable
- Most errands can be accomplished on bike.
77
/100

ÉÉC Notre-Dame
Elementary: Catholic
1.34 km
St. Brigid Catholic Elementary School
Elementary: Catholic
0.85 km
St. Ann (Hamilton) Catholic Elementary School
Elementary: Catholic
0.44 km
Adelaide Hoodless Public School
Elementary: Public
0.92 km
Cathy Wever Elementary Public School
Elementary: Public
0.62 km
Prince of Wales Elementary Public School
Elementary: Public
0.68 km
King William Alter Ed Secondary School
Secondary: Public
1.61 km
Turning Point School
Secondary: Public
2.41 km
Vincent Massey/James Street
Secondary: Public
3.16 km
Delta Secondary School
Secondary: Public
2.58 km
Sherwood Secondary School
Secondary: Public
3.20 km
Cathedral High School
Secondary: Catholic
1.16 km
-
Powell Park
134 Stirton St, Hamilton ON 0.21km -
J.C. Beemer Park
86 Victor Blvd (Wilson St), Hamilton ON L9A 2V4 1.22km -
Mountain Brow Park
1.45km
-
RBC Royal Bank
730 Main St E, Hamilton ON L8M 1K9 0.64km -
Banque Nationale du Canada
447 Main St E, Hamilton ON L8N 1K1 0.96km -
BMO Bank of Montreal
281 Barton St E (Barton And Victoria), Hamilton ON L8L 2X4 1.31km





