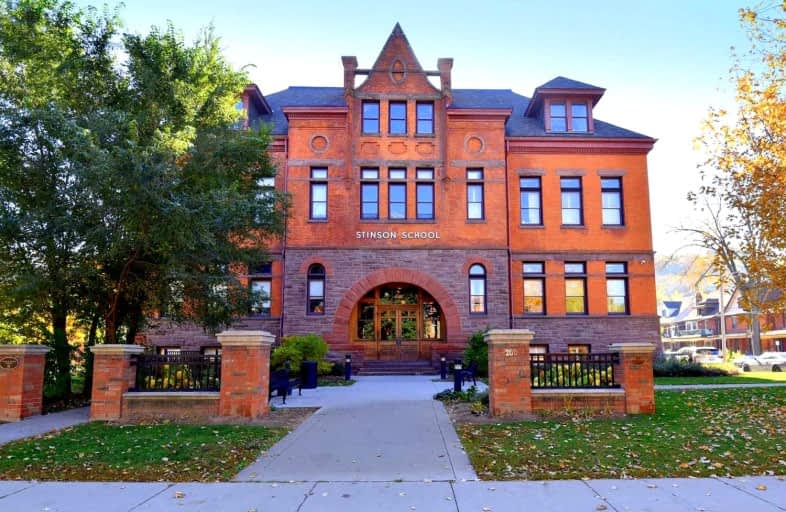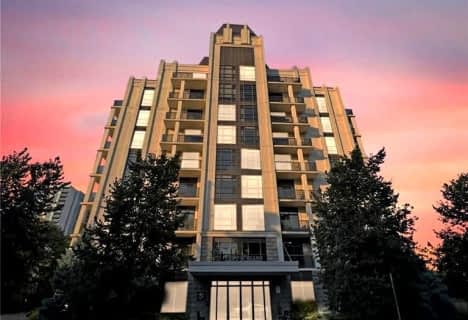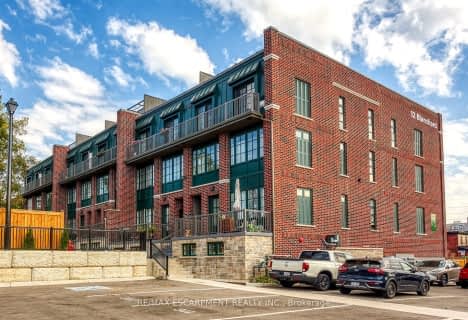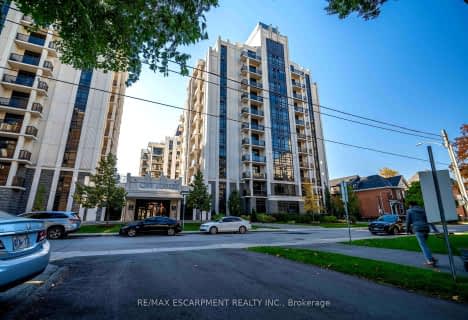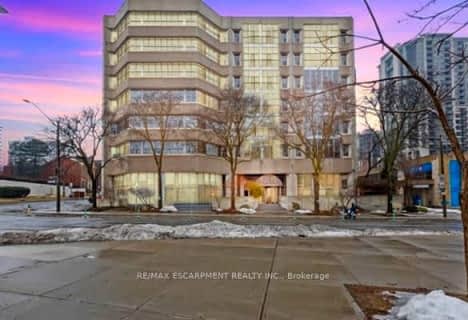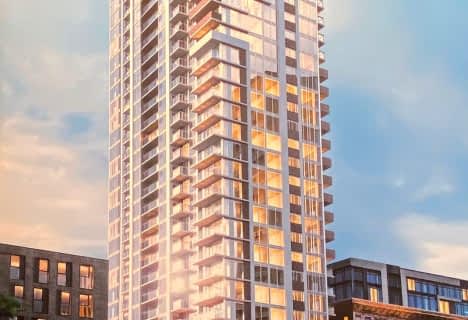Somewhat Walkable
- Some errands can be accomplished on foot.
Good Transit
- Some errands can be accomplished by public transportation.
Bikeable
- Some errands can be accomplished on bike.

Sacred Heart of Jesus Catholic Elementary School
Elementary: CatholicSt. Patrick Catholic Elementary School
Elementary: CatholicSt. Brigid Catholic Elementary School
Elementary: CatholicGeorge L Armstrong Public School
Elementary: PublicDr. J. Edgar Davey (New) Elementary Public School
Elementary: PublicCathy Wever Elementary Public School
Elementary: PublicKing William Alter Ed Secondary School
Secondary: PublicTurning Point School
Secondary: PublicVincent Massey/James Street
Secondary: PublicSt. Charles Catholic Adult Secondary School
Secondary: CatholicSir John A Macdonald Secondary School
Secondary: PublicCathedral High School
Secondary: Catholic-
Cadillac Jax Bar & Grill
532 Main Street E, Hamilton, ON L8M 1J1 0.43km -
The Corktown Pub
175 Young St, Hamilton, ON L8N 1V7 0.99km -
The North Fork
215 King Street E, Hamilton, ON L8N 1B6 1.18km
-
Heal
584 Concession Street, Hamilton, ON L8V 1B1 0.72km -
Cafe Oranje
312 King Street E, Hamilton, ON L8N 1C2 0.96km -
Jet Cafe
184 King Street E, Hamilton, ON L8N 1B4 1.24km
-
Mountain Crunch Fitness
1389 Upper James Street, Hamilton, ON L8R 2X2 5.11km -
Crunch Fitness
1685 Main Street W, Hamilton, ON L8S 1G5 6.69km -
Crunch Fitness
50 Horseshoe Crescent, Hamilton, ON L8B 0Y2 9.41km
-
Rexall
447 Main Street E, Hamilton, ON L8N 1K1 0.48km -
Shoppers Drug Mart
510 Concession Street, Hamilton, ON L9A 1C4 0.66km -
700 Main Pharmacy
700 Main Street E, Hamilton, ON L8M 1K7 0.88km
-
Cadillac Jax Bar & Grill
532 Main Street E, Hamilton, ON L8M 1J1 0.43km -
Culantro Peruvian Cookery
537 Main Street E, Hamilton, ON L8M 1H9 0.47km -
Pizza World
447 Main Street E, Hamilton, ON L8N 1K1 0.48km
-
Hamilton City Centre Mall
77 James Street N, Hamilton, ON L8R 1.84km -
Jackson Square
2 King Street W, Hamilton, ON L8P 1A1 1.94km -
CF Lime Ridge
999 Upper Wentworth Street, Hamilton, ON L9A 4X5 3.48km
-
Franco's No Frills
435 Main Street E, Hamilton, ON L8N 1J9 0.5km -
Duarte's Supermarket
417 Barton Street E, Hamilton, ON L8L 2Y4 1.46km -
Coven Market
949 Main Street E, Hamilton, ON L8M 1M9 1.76km
-
Liquor Control Board of Ontario
233 Dundurn Street S, Hamilton, ON L8P 4K8 3.21km -
LCBO
1149 Barton Street E, Hamilton, ON L8H 2V2 3.22km -
The Beer Store
396 Elizabeth St, Burlington, ON L7R 2L6 9.86km
-
Canadian Tire Gas+
314 Main Street E, Hamilton, ON L8N 1H9 0.69km -
Mark's General Contracting
51 Blake Street, Hamilton, ON L8M 2S4 1.12km -
Chadwick's & Hack's
682 Fennell Avenue E, Hamilton, ON L8V 1V4 1.92km
-
The Pearl Company
16 Steven Street, Hamilton, ON L8L 5N3 0.67km -
Theatre Aquarius
190 King William Street, Hamilton, ON L8R 1A8 1.18km -
Playhouse
177 Sherman Avenue N, Hamilton, ON L8L 6M8 1.75km
-
Hamilton Public Library
955 King Street W, Hamilton, ON L8S 1K9 4.47km -
Mills Memorial Library
1280 Main Street W, Hamilton, ON L8S 4L8 5.55km -
Health Sciences Library, McMaster University
1280 Main Street, Hamilton, ON L8S 4K1 5.7km
-
Juravinski Cancer Centre
699 Concession Street, Hamilton, ON L8V 5C2 0.9km -
Juravinski Hospital
711 Concession Street, Hamilton, ON L8V 5C2 1.03km -
St Peter's Hospital
88 Maplewood Avenue, Hamilton, ON L8M 1W9 1.29km
-
Woolverton Park
90 Charlton Ave E, Ontario 0.71km -
Corktown Park
Forest Ave, Hamilton ON 0.9km -
J.C. Beemer Park
86 Victor Blvd (Wilson St), Hamilton ON L9A 2V4 0.93km
-
HSBC
40 King St E, Hamilton ON L8N 1A3 1.6km -
TD Bank Financial Group
194 James St S, Hamilton ON L8P 3A7 1.6km -
Desjardins Credit Union
2 King St W, Hamilton ON L8P 1A1 1.74km
For Sale
More about this building
View 200 Stinson Street, Hamilton- 2 bath
- 2 bed
- 900 sqft
204-467 Charlton Avenue East, Hamilton, Ontario • L8N 0B3 • Stinson
