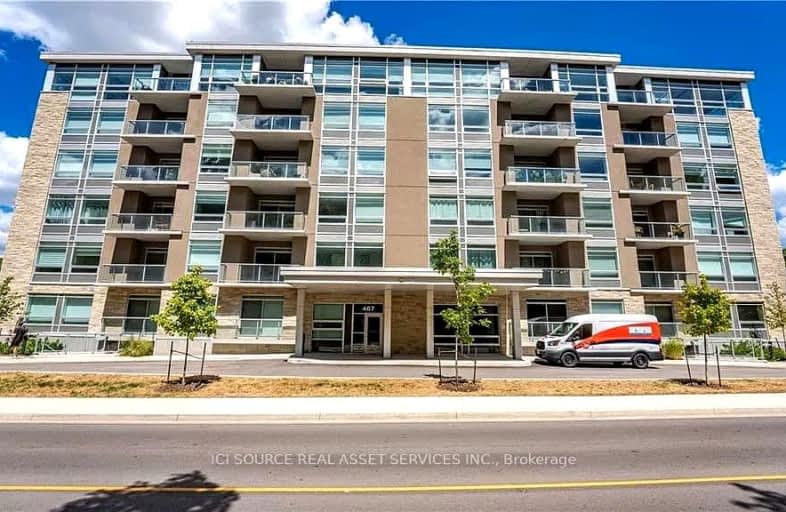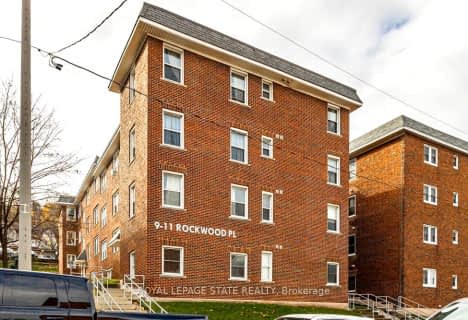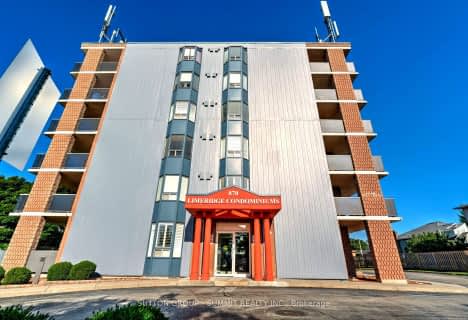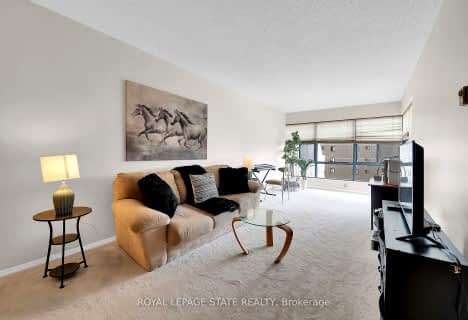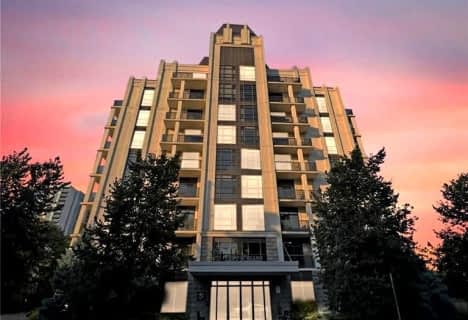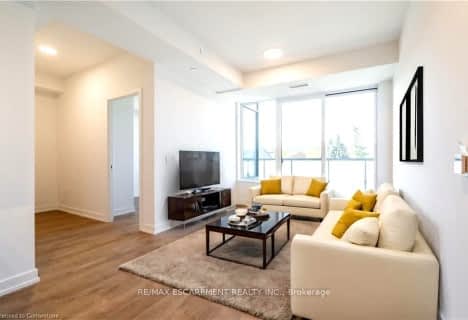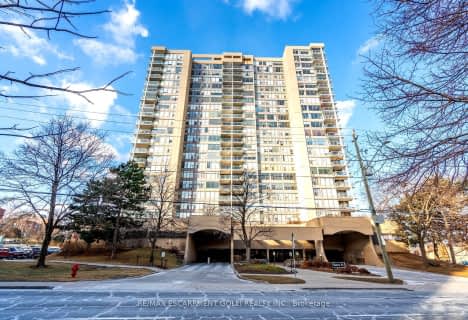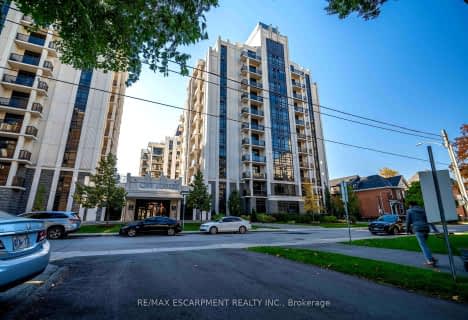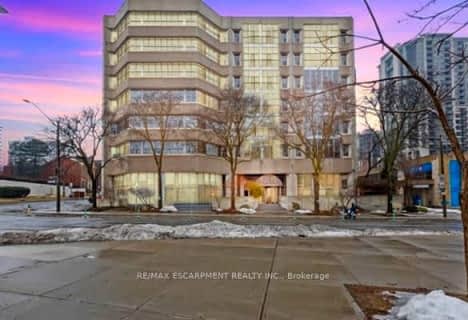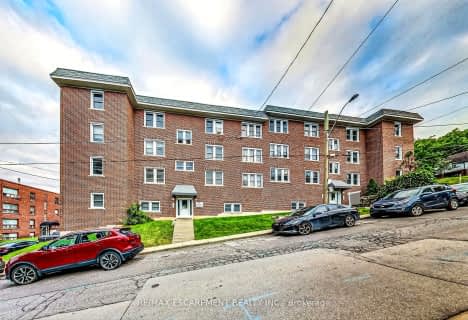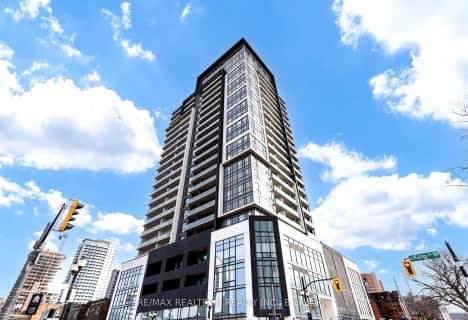Car-Dependent
- Most errands require a car.
Good Transit
- Some errands can be accomplished by public transportation.
Somewhat Bikeable
- Most errands require a car.
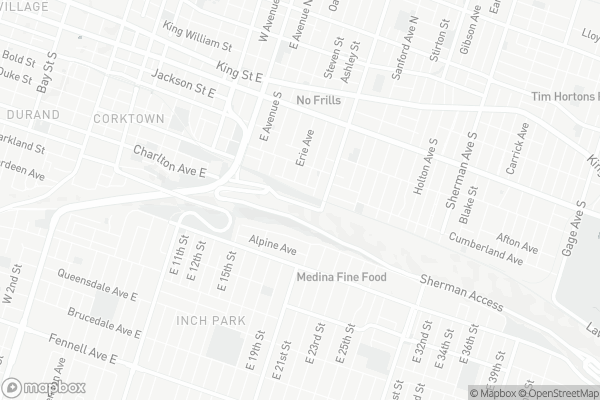
Sacred Heart of Jesus Catholic Elementary School
Elementary: CatholicSt. Patrick Catholic Elementary School
Elementary: CatholicSt. Brigid Catholic Elementary School
Elementary: CatholicGeorge L Armstrong Public School
Elementary: PublicDr. J. Edgar Davey (New) Elementary Public School
Elementary: PublicQueen Victoria Elementary Public School
Elementary: PublicKing William Alter Ed Secondary School
Secondary: PublicTurning Point School
Secondary: PublicVincent Massey/James Street
Secondary: PublicSt. Charles Catholic Adult Secondary School
Secondary: CatholicSir John A Macdonald Secondary School
Secondary: PublicCathedral High School
Secondary: Catholic-
Cadillac Jax Bar & Grill
532 Main Street E, Hamilton, ON L8M 1J1 0.61km -
The Corktown Pub
175 Young St, Hamilton, ON L8N 1V7 0.96km -
The North Fork
215 King Street E, Hamilton, ON L8N 1B6 1.24km
-
Heal
584 Concession Street, Hamilton, ON L8V 1B1 0.6km -
Cafe Oranje
312 King Street E, Hamilton, ON L8N 1C2 1.03km -
Jet Cafe
184 King Street E, Hamilton, ON L8N 1B4 1.29km
-
Shoppers Drug Mart
510 Concession Street, Hamilton, ON L9A 1C4 0.49km -
Rexall
447 Main Street E, Hamilton, ON L8N 1K1 0.65km -
700 Main Pharmacy
700 Main Street E, Hamilton, ON L8M 1K7 1.01km
-
Good Friends Sandwich Shop
522 Concession Street, Hamilton, ON L8V 1A6 0.48km -
Stoneroads Bar & Grill
533 Concession Street, Hamilton, ON L8V 1A8 0.51km -
Fishing Sushi
542 Concession Street, Hamilton, ON L8V 1A9 0.52km
-
Hamilton City Centre Mall
77 James Street N, Hamilton, ON L8R 1.89km -
Jackson Square
2 King Street W, Hamilton, ON L8P 1A1 1.98km -
CF Lime Ridge
999 Upper Wentworth Street, Hamilton, ON L9A 4X5 3.31km
-
Franco's No Frills
435 Main Street E, Hamilton, ON L8N 1J9 0.67km -
Duarte's Supermarket
417 Barton Street E, Hamilton, ON L8L 2Y4 1.64km -
Coven Market
949 Main Street E, Hamilton, ON L8M 1M9 1.85km
-
Liquor Control Board of Ontario
233 Dundurn Street S, Hamilton, ON L8P 4K8 3.16km -
LCBO
1149 Barton Street E, Hamilton, ON L8H 2V2 3.35km -
The Beer Store
396 Elizabeth St, Burlington, ON L7R 2L6 10.05km
-
Canadian Tire Gas+
314 Main Street E, Hamilton, ON L8N 1H9 0.78km -
Mark's General Contracting
51 Blake Street, Hamilton, ON L8M 2S4 1.21km -
Chadwick's & Hack's
682 Fennell Avenue E, Hamilton, ON L8V 1V4 1.79km
-
The Pearl Company
16 Steven Street, Hamilton, ON L8L 5N3 0.84km -
Theatre Aquarius
190 King William Street, Hamilton, ON L8R 1A8 1.26km -
Landmark Cinemas 6 Jackson Square
2 King Street W, Hamilton, ON L8P 1A2 1.88km
-
Hamilton Public Library
100 Mohawk Road W, Hamilton, ON L9C 1W1 3.16km -
Hamilton Public Library
955 King Street W, Hamilton, ON L8S 1K9 4.44km -
Mills Memorial Library
1280 Main Street W, Hamilton, ON L8S 4L8 5.51km
-
Juravinski Cancer Centre
699 Concession Street, Hamilton, ON L8V 5C2 0.84km -
Juravinski Hospital
711 Concession Street, Hamilton, ON L8V 5C2 0.97km -
St Peter's Hospital
88 Maplewood Avenue, Hamilton, ON L8M 1W9 1.36km
-
Bishop's Park
ON 0.56km -
Woolverton Park
90 Charlton Ave E, Ontario 0.69km -
Mountain Brow Park
1.62km
-
Scotiabank
924 King St E, Hamilton ON L8M 1B8 1.42km -
BMO Bank of Montreal
281 Barton St E (Barton And Victoria), Hamilton ON L8L 2X4 1.72km -
CIBC
386 Upper Gage Ave, Hamilton ON L8V 4H9 1.84km
For Sale
More about this building
View 467 Charlton Avenue East, Hamilton