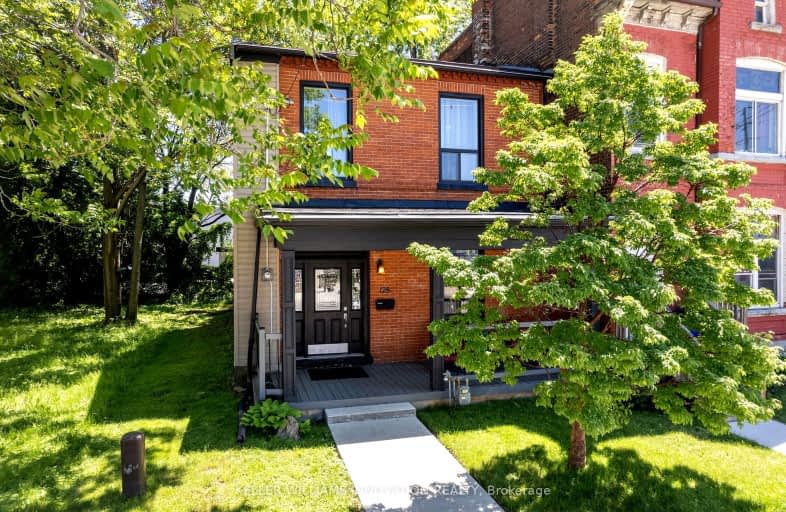
Walker's Paradise
- Daily errands do not require a car.
Excellent Transit
- Most errands can be accomplished by public transportation.
Biker's Paradise
- Daily errands do not require a car.

Central Junior Public School
Elementary: PublicHess Street Junior Public School
Elementary: PublicSt. Lawrence Catholic Elementary School
Elementary: CatholicBennetto Elementary School
Elementary: PublicDr. J. Edgar Davey (New) Elementary Public School
Elementary: PublicQueen Victoria Elementary Public School
Elementary: PublicKing William Alter Ed Secondary School
Secondary: PublicTurning Point School
Secondary: PublicÉcole secondaire Georges-P-Vanier
Secondary: PublicSt. Charles Catholic Adult Secondary School
Secondary: CatholicSir John A Macdonald Secondary School
Secondary: PublicCathedral High School
Secondary: Catholic-
Bayfront Park
325 Bay St N (at Strachan St W), Hamilton ON L8L 1M5 0.68km -
City Hall Parkette
Bay & Hunter, Hamilton ON 0.85km -
Jackie Washington Rotary Park
196 Simcoe St E, Hamilton ON L8L 3P1 1.26km
-
BMO Bank of Montreal
50 Bay St S (at Main St W), Hamilton ON L8P 4V9 0.71km -
Localcoin Bitcoin ATM - Sunrise Market
217 Cannon St E, Hamilton ON L8L 2A9 1.07km -
RBC Royal Bank
65 Locke St S (at Main), Hamilton ON L8P 4A3 1.2km



