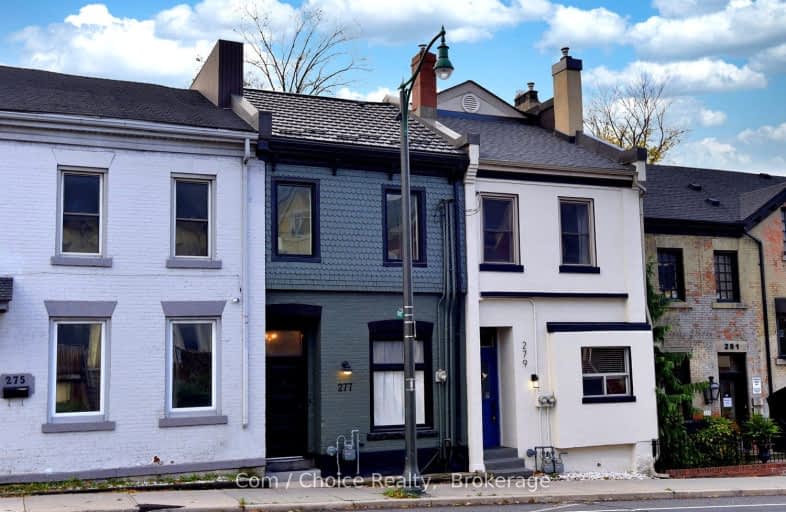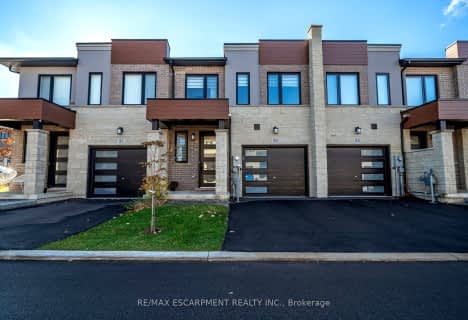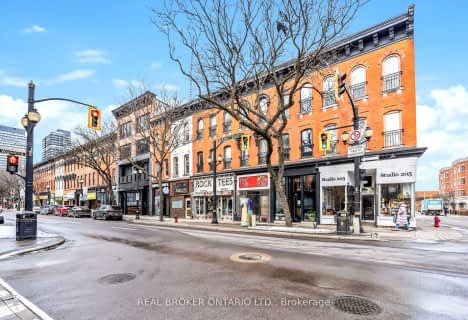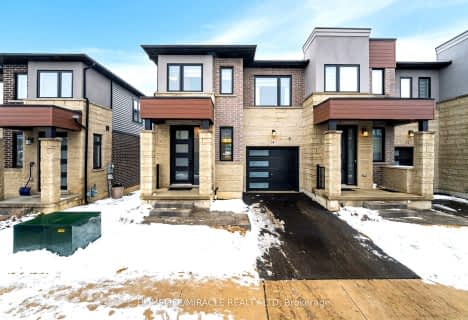Walker's Paradise
- Daily errands do not require a car.
Excellent Transit
- Most errands can be accomplished by public transportation.
Very Bikeable
- Most errands can be accomplished on bike.

Strathcona Junior Public School
Elementary: PublicCentral Junior Public School
Elementary: PublicHess Street Junior Public School
Elementary: PublicRyerson Middle School
Elementary: PublicSt. Joseph Catholic Elementary School
Elementary: CatholicEarl Kitchener Junior Public School
Elementary: PublicKing William Alter Ed Secondary School
Secondary: PublicTurning Point School
Secondary: PublicÉcole secondaire Georges-P-Vanier
Secondary: PublicSt. Charles Catholic Adult Secondary School
Secondary: CatholicSir John A Macdonald Secondary School
Secondary: PublicWestdale Secondary School
Secondary: Public-
Gore Park Promenade
1.06km -
Tom Street Park
Ontario 1.14km -
Central Park
Hamilton ON 1.22km
-
BMO Bank of Montreal
116 King Sreet W, Hamilton ON L8P 4V3 0.76km -
President's Choice Financial ATM
50 Dundurn St, Hamilton ON L8P 4W3 0.78km -
TD Bank Financial Group
100 King St W, Hamilton ON L8P 1A2 0.91km
















