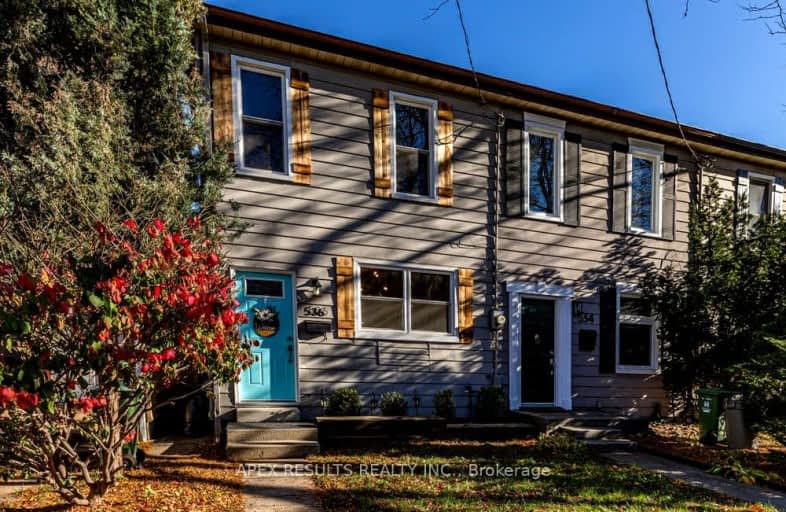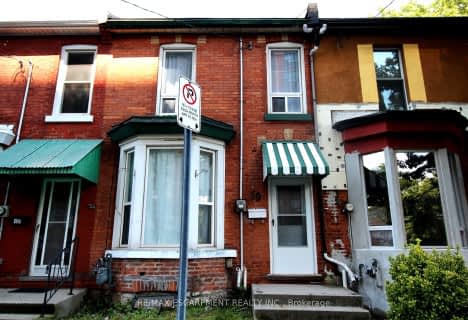
St. Patrick Catholic Elementary School
Elementary: Catholic
2.13 km
St. Brigid Catholic Elementary School
Elementary: Catholic
1.86 km
Hess Street Junior Public School
Elementary: Public
1.35 km
St. Lawrence Catholic Elementary School
Elementary: Catholic
0.31 km
Bennetto Elementary School
Elementary: Public
0.36 km
Dr. J. Edgar Davey (New) Elementary Public School
Elementary: Public
1.49 km
King William Alter Ed Secondary School
Secondary: Public
1.75 km
Turning Point School
Secondary: Public
2.02 km
École secondaire Georges-P-Vanier
Secondary: Public
2.64 km
Aldershot High School
Secondary: Public
3.71 km
Sir John A Macdonald Secondary School
Secondary: Public
1.40 km
Cathedral High School
Secondary: Catholic
2.31 km






