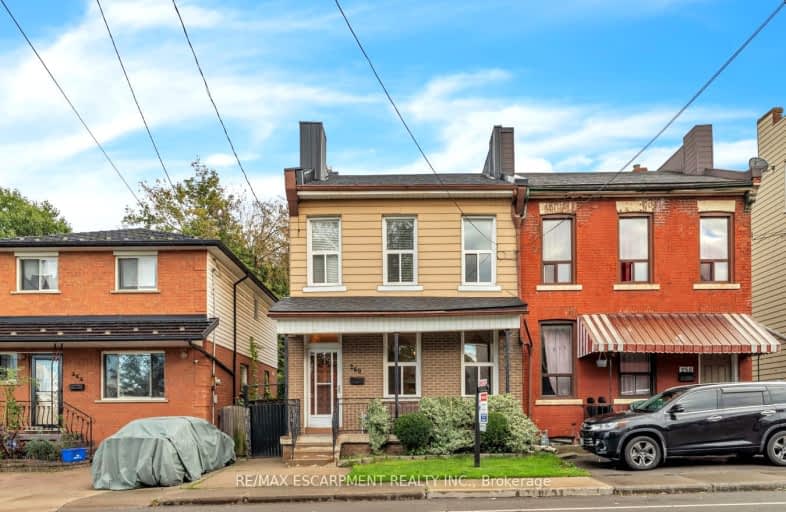Walker's Paradise
- Daily errands do not require a car.
95
/100
Excellent Transit
- Most errands can be accomplished by public transportation.
76
/100
Very Bikeable
- Most errands can be accomplished on bike.
82
/100

Strathcona Junior Public School
Elementary: Public
1.27 km
Central Junior Public School
Elementary: Public
1.36 km
Hess Street Junior Public School
Elementary: Public
0.57 km
St. Lawrence Catholic Elementary School
Elementary: Catholic
0.91 km
Bennetto Elementary School
Elementary: Public
0.64 km
Dr. J. Edgar Davey (New) Elementary Public School
Elementary: Public
1.15 km
King William Alter Ed Secondary School
Secondary: Public
1.35 km
Turning Point School
Secondary: Public
1.32 km
École secondaire Georges-P-Vanier
Secondary: Public
2.04 km
St. Charles Catholic Adult Secondary School
Secondary: Catholic
3.09 km
Sir John A Macdonald Secondary School
Secondary: Public
0.60 km
Cathedral High School
Secondary: Catholic
2.01 km
-
Bayfront Park
325 Bay St N (at Strachan St W), Hamilton ON L8L 1M5 0.23km -
Eastwood Park
111 Burlington St E (Burlington and Mary), Hamilton ON 1.34km -
Pier 8
47 Discovery Dr, Hamilton ON 1.42km
-
Desjardins Credit Union
2 King St W, Hamilton ON L8P 1A1 0.96km -
BMO Bank of Montreal
50 Bay St S (at Main St W), Hamilton ON L8P 4V9 1.13km -
Localcoin Bitcoin ATM - Select Convenience
54 Queen St S, Hamilton ON L8P 3R5 1.19km


