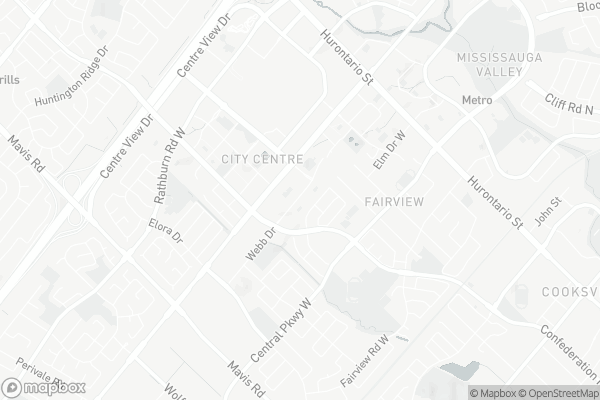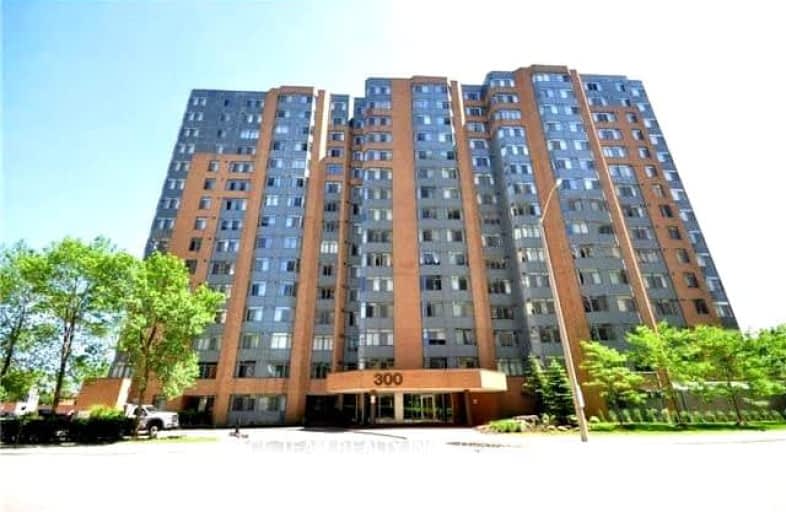Car-Dependent
- Most errands require a car.
Good Transit
- Some errands can be accomplished by public transportation.
Very Bikeable
- Most errands can be accomplished on bike.

Corpus Christi School
Elementary: CatholicSt Philip Elementary School
Elementary: CatholicFather Daniel Zanon Elementary School
Elementary: CatholicFairview Public School
Elementary: PublicBishop Scalabrini School
Elementary: CatholicChris Hadfield P.S. (Elementary)
Elementary: PublicT. L. Kennedy Secondary School
Secondary: PublicJohn Cabot Catholic Secondary School
Secondary: CatholicThe Woodlands Secondary School
Secondary: PublicSt Martin Secondary School
Secondary: CatholicFather Michael Goetz Secondary School
Secondary: CatholicSt Francis Xavier Secondary School
Secondary: Catholic-
Mississauga Valley Park
1275 Mississauga Valley Blvd, Mississauga ON L5A 3R8 1.68km -
Richard Jones Park
181 Whitchurch Mews, Mississauga ON 2km -
Staghorn Woods Park
855 Ceremonial Dr, Mississauga ON 3.54km
-
TD Bank Financial Group
100 City Centre Dr (in Square One Shopping Centre), Mississauga ON L5B 2C9 0.82km -
Scotiabank
3295 Kirwin Ave, Mississauga ON L5A 4K9 1.68km -
RBC Royal Bank
2 Dundas St W (Hurontario St), Mississauga ON L5B 1H3 2.1km
- 1 bath
- 1 bed
- 500 sqft
1004A-3605 Kariya Drive, Mississauga, Ontario • L5B 3J4 • City Centre
- 1 bath
- 1 bed
- 600 sqft
1119-4055 Parkside Village Drive, Mississauga, Ontario • L5B 0K2 • City Centre
- 1 bath
- 1 bed
- 600 sqft
301-4085 Parkside Village Drive, Mississauga, Ontario • L5B 0K9 • Creditview
- 1 bath
- 1 bed
- 500 sqft
101-204 Burnhamthorpe Road East, Mississauga, Ontario • L5A 0B3 • City Centre
- 2 bath
- 2 bed
- 900 sqft
2809-310 Burnhamthorpe Road, Mississauga, Ontario • L5B 4P9 • City Centre
- 1 bath
- 1 bed
- 600 sqft
903-204 Burnhamthorpe Road East, Mississauga, Ontario • L5A 0B3 • City Centre
- 2 bath
- 2 bed
- 700 sqft
3403-3900 Confederation Parkway, Mississauga, Ontario • L5B 0M3 • City Centre
- 1 bath
- 1 bed
- 500 sqft
202-339 Rathburn Road West, Mississauga, Ontario • L5B 0K6 • City Centre












