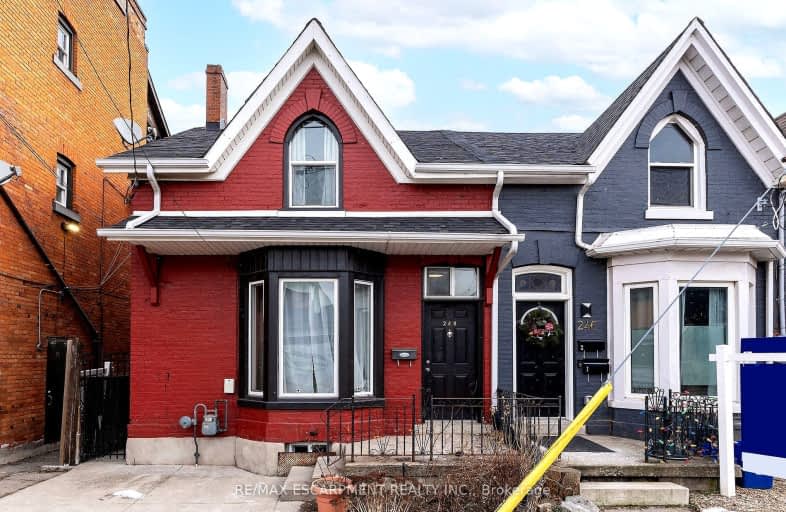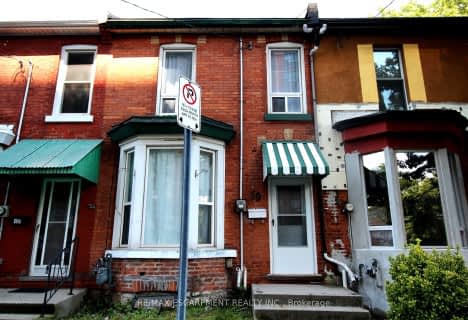Walker's Paradise
- Daily errands do not require a car.
97
/100
Excellent Transit
- Most errands can be accomplished by public transportation.
78
/100
Biker's Paradise
- Daily errands do not require a car.
90
/100

St. Patrick Catholic Elementary School
Elementary: Catholic
1.31 km
Central Junior Public School
Elementary: Public
1.36 km
Hess Street Junior Public School
Elementary: Public
1.01 km
St. Lawrence Catholic Elementary School
Elementary: Catholic
0.77 km
Bennetto Elementary School
Elementary: Public
0.53 km
Dr. J. Edgar Davey (New) Elementary Public School
Elementary: Public
0.64 km
King William Alter Ed Secondary School
Secondary: Public
0.88 km
Turning Point School
Secondary: Public
1.19 km
École secondaire Georges-P-Vanier
Secondary: Public
2.56 km
St. Charles Catholic Adult Secondary School
Secondary: Catholic
2.91 km
Sir John A Macdonald Secondary School
Secondary: Public
0.83 km
Cathedral High School
Secondary: Catholic
1.50 km
-
Bayfront Park
325 Bay St N (at Strachan St W), Hamilton ON L8L 1M5 0.65km -
J.C. Beemer Park
86 Victor Blvd (Wilson St), Hamilton ON L9A 2V4 1.08km -
City Hall Parkette
Bay & Hunter, Hamilton ON 1.34km
-
BMO Bank of Montreal
303 James St N, Hamilton ON L8R 2L4 0.26km -
Scotiabank
250 Centennial Rd, Hamilton ON L8N 4G9 0.92km -
BMO Bank of Montreal
Bay St, Hamilton ON 1.18km





