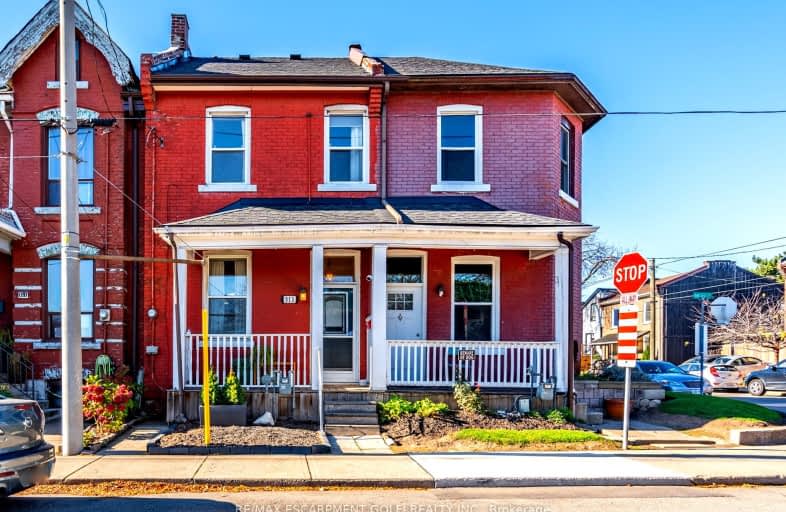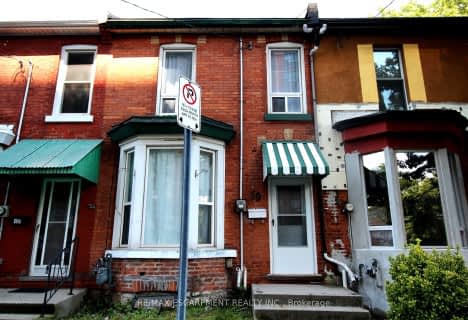Walker's Paradise
- Daily errands do not require a car.
Excellent Transit
- Most errands can be accomplished by public transportation.
Very Bikeable
- Most errands can be accomplished on bike.

St. Patrick Catholic Elementary School
Elementary: CatholicSt. Brigid Catholic Elementary School
Elementary: CatholicHess Street Junior Public School
Elementary: PublicSt. Lawrence Catholic Elementary School
Elementary: CatholicBennetto Elementary School
Elementary: PublicDr. J. Edgar Davey (New) Elementary Public School
Elementary: PublicKing William Alter Ed Secondary School
Secondary: PublicTurning Point School
Secondary: PublicÉcole secondaire Georges-P-Vanier
Secondary: PublicSt. Charles Catholic Adult Secondary School
Secondary: CatholicSir John A Macdonald Secondary School
Secondary: PublicCathedral High School
Secondary: Catholic-
Bayfront Park
325 Bay St N (at Strachan St W), Hamilton ON L8L 1M5 0.74km -
Pier 8
47 Discovery Dr, Hamilton ON 1.41km -
Corktown Park
Forest Ave, Hamilton ON 1.75km
-
BMO Bank of Montreal
303 James St N, Hamilton ON L8R 2L4 0.46km -
Desjardins Credit Union
2 King St W, Hamilton ON L8P 1A1 1.07km -
Scotiabank
2 King St W (btw James St & Hughson St), Hamilton ON L8P 1A1 1.14km
- 1 bath
- 2 bed
- 1500 sqft
94 Glendale Avenue North, Hamilton, Ontario • L8L 7J7 • Crown Point





