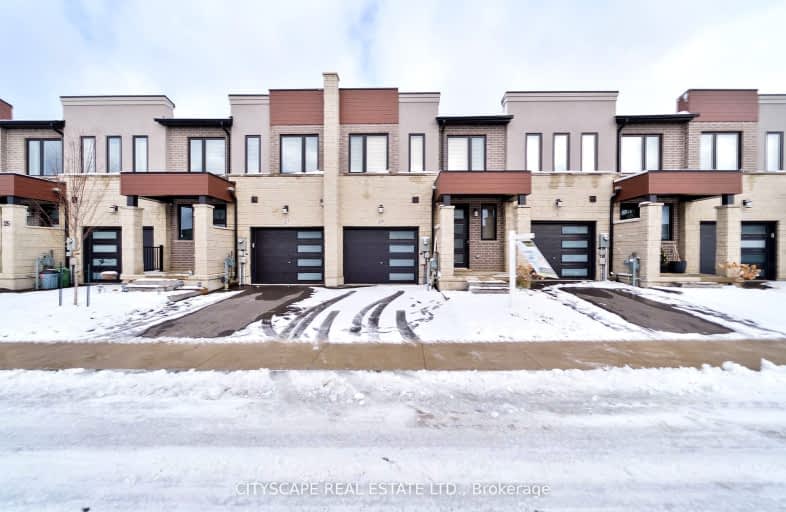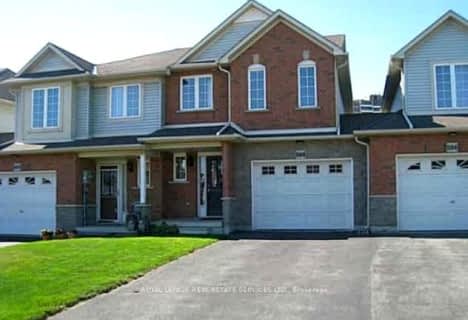Car-Dependent
- Almost all errands require a car.
18
/100
Some Transit
- Most errands require a car.
44
/100
Bikeable
- Some errands can be accomplished on bike.
53
/100

Holbrook Junior Public School
Elementary: Public
0.36 km
Mountview Junior Public School
Elementary: Public
0.69 km
Regina Mundi Catholic Elementary School
Elementary: Catholic
0.74 km
St. Teresa of Avila Catholic Elementary School
Elementary: Catholic
0.67 km
Gordon Price School
Elementary: Public
1.73 km
Chedoke Middle School
Elementary: Public
0.95 km
École secondaire Georges-P-Vanier
Secondary: Public
3.59 km
St. Mary Catholic Secondary School
Secondary: Catholic
1.85 km
Sir Allan MacNab Secondary School
Secondary: Public
0.87 km
Westdale Secondary School
Secondary: Public
2.71 km
Westmount Secondary School
Secondary: Public
2.21 km
St. Thomas More Catholic Secondary School
Secondary: Catholic
2.78 km
-
Fonthill Park
Wendover Dr, Hamilton ON 1.15km -
Scenic Woods Park
Hamilton ON 1.45km -
Alexander Park
259 Whitney Ave (Whitney and Rifle Range), Hamilton ON 1.76km
-
TD Bank Financial Group
781 Mohawk Rd W, Hamilton ON L9C 7B7 0.68km -
BMO Bank of Montreal
375 Upper Paradise Rd, Hamilton ON L9C 5C9 0.75km -
RBC Financial Group
1845 Main St W (@ Whitney), Hamilton ON L8S 1J2 2.29km






