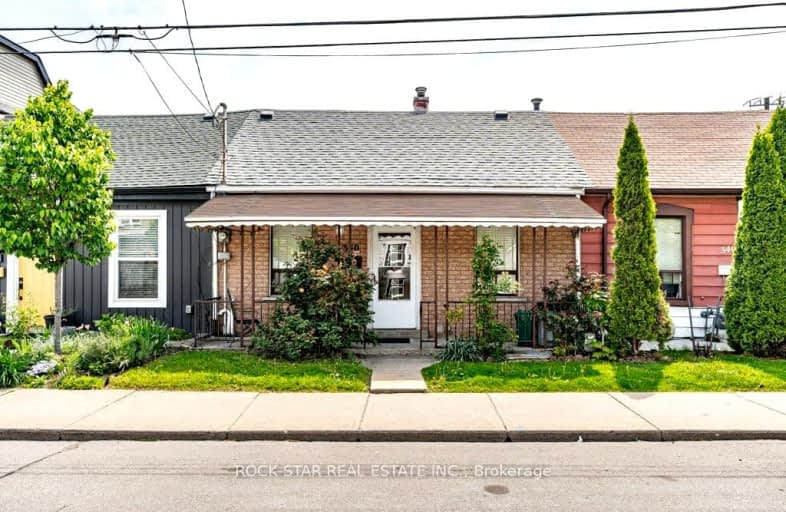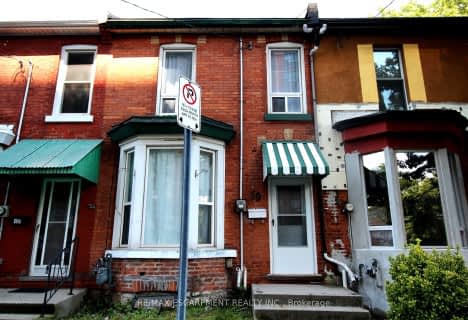Walker's Paradise
- Daily errands do not require a car.
94
/100
Excellent Transit
- Most errands can be accomplished by public transportation.
70
/100
Very Bikeable
- Most errands can be accomplished on bike.
79
/100

St. Patrick Catholic Elementary School
Elementary: Catholic
1.63 km
St. Brigid Catholic Elementary School
Elementary: Catholic
1.41 km
Hess Street Junior Public School
Elementary: Public
1.19 km
St. Lawrence Catholic Elementary School
Elementary: Catholic
0.37 km
Bennetto Elementary School
Elementary: Public
0.14 km
Dr. J. Edgar Davey (New) Elementary Public School
Elementary: Public
0.99 km
King William Alter Ed Secondary School
Secondary: Public
1.25 km
Turning Point School
Secondary: Public
1.59 km
École secondaire Georges-P-Vanier
Secondary: Public
2.66 km
St. Charles Catholic Adult Secondary School
Secondary: Catholic
3.31 km
Sir John A Macdonald Secondary School
Secondary: Public
1.11 km
Cathedral High School
Secondary: Catholic
1.81 km
-
Bayfront Park
325 Bay St N (at Strachan St W), Hamilton ON L8L 1M5 0.54km -
The Tug Boat
Hamilton ON 0.92km -
Bayfront Park
200 Harbor Front Dr Bay, Hamilton ON L8L 1C8 1.04km
-
BMO Bank of Montreal
303 James St N, Hamilton ON L8R 2L4 0.46km -
BMO Bank of Montreal
50 Bay St S (at Main St W), Hamilton ON L8P 4V9 1.57km -
HODL Bitcoin ATM - Big Bee John St
212 John St S, Hamilton ON L8N 2C8 1.88km





