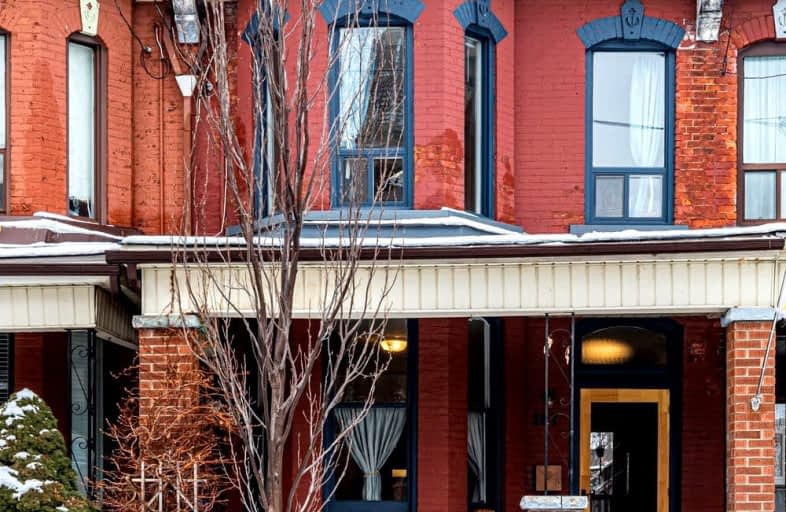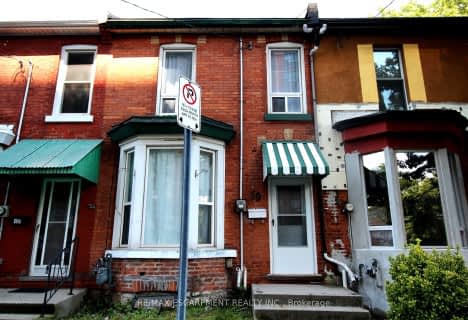Walker's Paradise
- Daily errands do not require a car.
97
/100
Excellent Transit
- Most errands can be accomplished by public transportation.
79
/100
Biker's Paradise
- Daily errands do not require a car.
91
/100

Strathcona Junior Public School
Elementary: Public
1.23 km
Central Junior Public School
Elementary: Public
1.16 km
Hess Street Junior Public School
Elementary: Public
0.49 km
St. Lawrence Catholic Elementary School
Elementary: Catholic
1.03 km
Bennetto Elementary School
Elementary: Public
0.75 km
Dr. J. Edgar Davey (New) Elementary Public School
Elementary: Public
1.01 km
King William Alter Ed Secondary School
Secondary: Public
1.20 km
Turning Point School
Secondary: Public
1.12 km
École secondaire Georges-P-Vanier
Secondary: Public
2.03 km
St. Charles Catholic Adult Secondary School
Secondary: Catholic
2.89 km
Sir John A Macdonald Secondary School
Secondary: Public
0.42 km
Cathedral High School
Secondary: Catholic
1.87 km
-
The Tug Boat
Hamilton ON 1.12km -
J.C. Beemer Park
86 Victor Blvd (Wilson St), Hamilton ON L9A 2V4 1.5km -
Woolverton Park
90 Charlton Ave E, Ontario 1.78km
-
BMO Bank of Montreal
303 James St N, Hamilton ON L8R 2L4 0.28km -
BMO Bank of Montreal
2 King St W, Hamilton ON L8P 1A1 0.74km -
Scotiabank
201 St Andrews Dr, Hamilton ON L8K 5K2 0.76km





