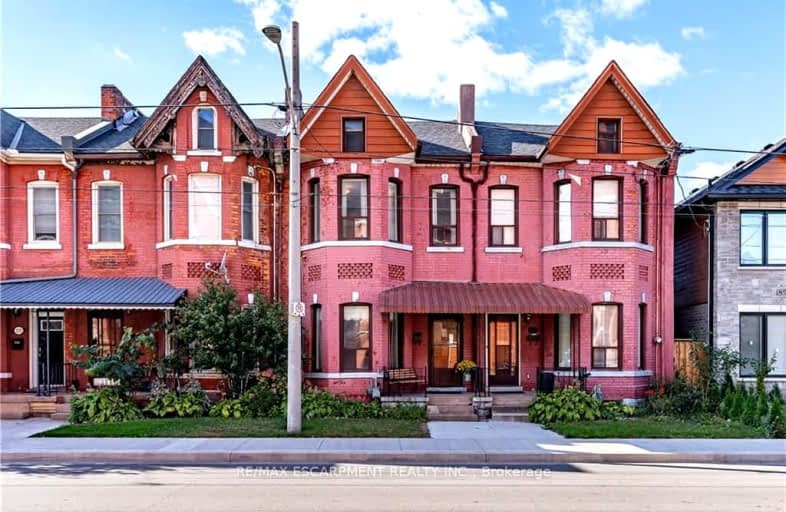Walker's Paradise
- Daily errands do not require a car.
98
/100
Excellent Transit
- Most errands can be accomplished by public transportation.
82
/100
Biker's Paradise
- Daily errands do not require a car.
94
/100

Strathcona Junior Public School
Elementary: Public
1.22 km
Central Junior Public School
Elementary: Public
1.09 km
Hess Street Junior Public School
Elementary: Public
0.47 km
St. Lawrence Catholic Elementary School
Elementary: Catholic
1.09 km
Bennetto Elementary School
Elementary: Public
0.80 km
Dr. J. Edgar Davey (New) Elementary Public School
Elementary: Public
0.98 km
King William Alter Ed Secondary School
Secondary: Public
1.16 km
Turning Point School
Secondary: Public
1.06 km
École secondaire Georges-P-Vanier
Secondary: Public
2.03 km
St. Charles Catholic Adult Secondary School
Secondary: Catholic
2.82 km
Sir John A Macdonald Secondary School
Secondary: Public
0.36 km
Cathedral High School
Secondary: Catholic
1.83 km
-
Bayfront Park
325 Bay St N (at Strachan St W), Hamilton ON L8L 1M5 0.5km -
Wellington Square
351 King St W, Hamilton ON L9H 1W8 1.38km -
J.C. Beemer Park
86 Victor Blvd (Wilson St), Hamilton ON L9A 2V4 1.47km
-
Desjardins Credit Union
2 King St W, Hamilton ON L8P 1A1 0.7km -
BMO Bank of Montreal
50 Bay St S (at Main St W), Hamilton ON L8P 4V9 0.88km -
Tandia
75 James St S, Hamilton ON L8P 2Y9 0.97km


