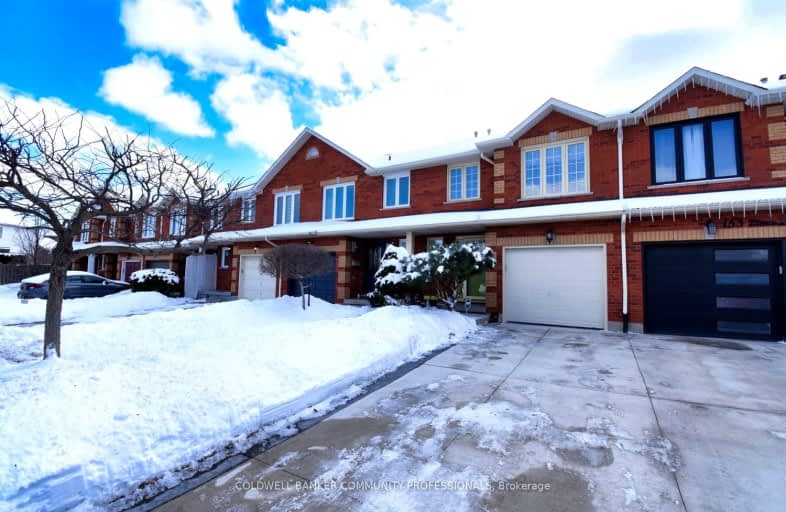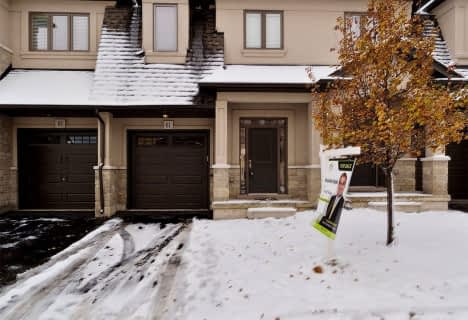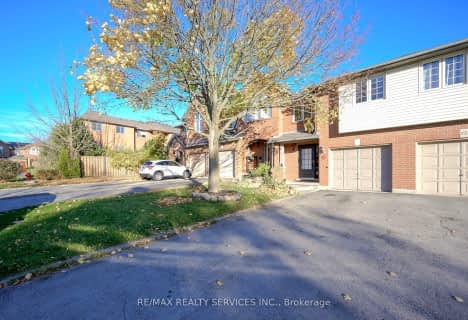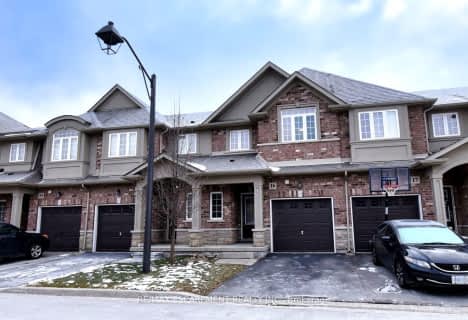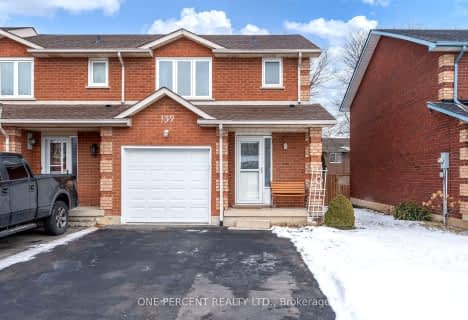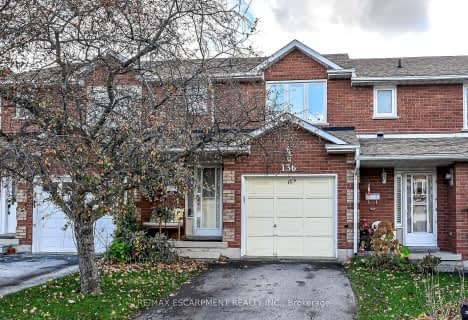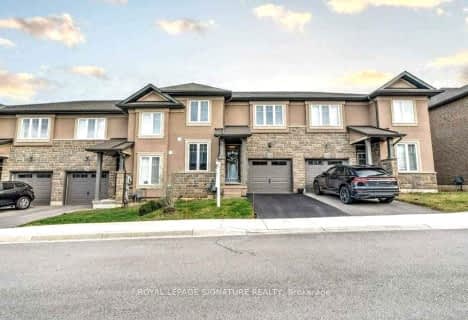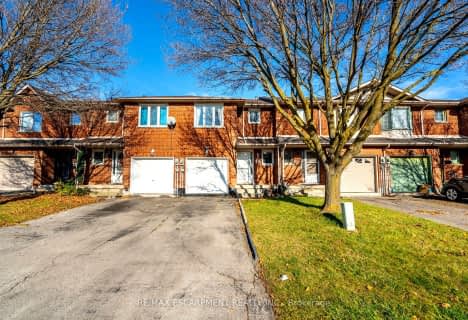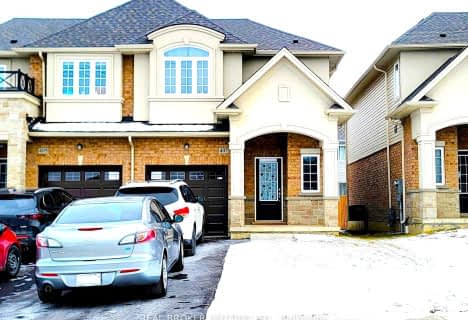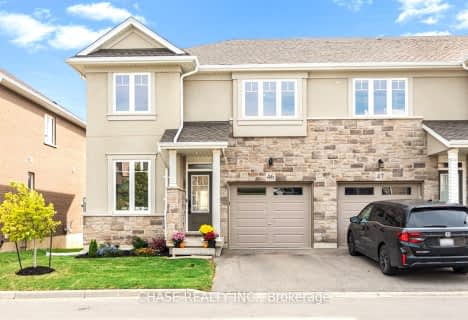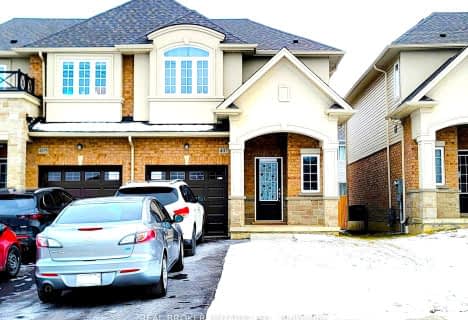Very Walkable
- Most errands can be accomplished on foot.
Good Transit
- Some errands can be accomplished by public transportation.
Bikeable
- Some errands can be accomplished on bike.

James MacDonald Public School
Elementary: PublicRidgemount Junior Public School
Elementary: PublicCorpus Christi Catholic Elementary School
Elementary: CatholicSt. Marguerite d'Youville Catholic Elementary School
Elementary: CatholicHelen Detwiler Junior Elementary School
Elementary: PublicAnnunciation of Our Lord Catholic Elementary School
Elementary: CatholicSt. Charles Catholic Adult Secondary School
Secondary: CatholicNora Henderson Secondary School
Secondary: PublicSir Allan MacNab Secondary School
Secondary: PublicWestmount Secondary School
Secondary: PublicSt. Jean de Brebeuf Catholic Secondary School
Secondary: CatholicSt. Thomas More Catholic Secondary School
Secondary: Catholic-
William Connell City-Wide Park
1086 W 5th St, Hamilton ON L9B 1J6 0.72km -
Elmar Park
140 Brigade Dr, Hamilton ON L9B 2B9 1.01km -
Billy Sherring Park
1530 Upper Sherman Ave, Hamilton ON 2km
-
Scotiabank
1550 Upper James St (Rymal Rd. W.), Hamilton ON L9B 2L6 0.8km -
TD Canada Trust ATM
65 Mall Rd, Hamilton ON L8V 5B8 2.69km -
CIBC
630 Mohawk Rd W, Hamilton ON L9C 1X6 3.43km
